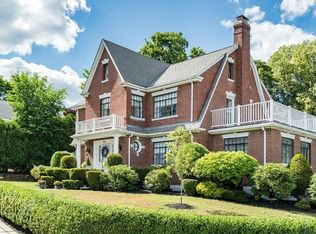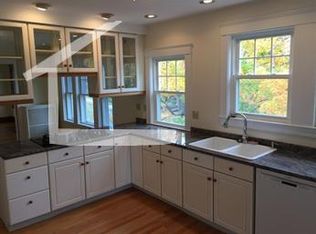Sold for $1,930,000 on 10/08/24
$1,930,000
135 Lewis Rd, Belmont, MA 02478
5beds
4,181sqft
Single Family Residence
Built in 1935
8,441 Square Feet Lot
$1,940,100 Zestimate®
$462/sqft
$5,852 Estimated rent
Home value
$1,940,100
$1.78M - $2.11M
$5,852/mo
Zestimate® history
Loading...
Owner options
Explore your selling options
What's special
Ideal Belmont location! Beautifully set on a leafy side street just a stone’s throw away from the newly opened and refurbished Payson Park. Imagine enjoying summer evening concerts and afternoon play with incredible ease. This delightful home has tremendous space with over 4,000sf of finished living area, spread over four floors. The expansive main level with a bright and airy family room addition offers plenty of room to lounge and relax or throw a great party with friends. The large kitchen opens directly to the private back deck overlooking the yard, where you can serenely dine al fresco. The five bedrooms & additional office space options mean that everyone can spread out for privacy. The lower level is designed for both fun and fitness, with separate spaces for each. Newer oversized windows, mini-split A/Cs & attached 2-car garage. Easy proximity to award-winning restaurants, sport courts, public trans & Cambridge. Note: Seller welcomes offers with requests for buyer concessions.
Zillow last checked: 8 hours ago
Listing updated: October 09, 2024 at 04:19am
Listed by:
Carolyn Boyle 617-962-7514,
Gibson Sotheby's International Realty 617-945-9161
Bought with:
Joanne Adduci
Leading Edge Real Estate
Source: MLS PIN,MLS#: 73280290
Facts & features
Interior
Bedrooms & bathrooms
- Bedrooms: 5
- Bathrooms: 3
- Full bathrooms: 2
- 1/2 bathrooms: 1
Primary bedroom
- Features: Bathroom - Full, Flooring - Hardwood, Flooring - Wall to Wall Carpet, Crown Molding, Closet - Double
- Level: Second
- Area: 283.47
- Dimensions: 21.67 x 13.08
Bedroom 2
- Features: Closet, Flooring - Hardwood, Flooring - Wall to Wall Carpet, Crown Molding
- Level: Second
- Area: 160.27
- Dimensions: 13.08 x 12.25
Bedroom 3
- Features: Closet, Flooring - Hardwood, Flooring - Wall to Wall Carpet, Crown Molding
- Level: Second
- Area: 156.44
- Dimensions: 14.67 x 10.67
Bedroom 4
- Features: Closet, Flooring - Hardwood, Flooring - Wall to Wall Carpet, Crown Molding
- Level: Second
- Area: 109.81
- Dimensions: 11.17 x 9.83
Bedroom 5
- Features: Bathroom - Half, Cedar Closet(s), Closet, Flooring - Stone/Ceramic Tile, Flooring - Wall to Wall Carpet, Lighting - Overhead
- Level: Third
- Area: 168
- Dimensions: 14 x 12
Primary bathroom
- Features: Yes
Bathroom 1
- Features: Bathroom - Half, Flooring - Stone/Ceramic Tile
- Level: First
- Area: 38.96
- Dimensions: 4.58 x 8.5
Bathroom 2
- Features: Bathroom - Full, Bathroom - Tiled With Shower Stall, Flooring - Stone/Ceramic Tile
- Level: Second
- Area: 45.64
- Dimensions: 8.83 x 5.17
Bathroom 3
- Features: Bathroom - Full, Bathroom - Tiled With Tub & Shower, Flooring - Stone/Ceramic Tile
- Level: Second
- Area: 45.64
- Dimensions: 8.83 x 5.17
Dining room
- Features: Closet/Cabinets - Custom Built, Flooring - Hardwood, Wainscoting, Crown Molding
- Level: First
- Area: 171.17
- Dimensions: 13.08 x 13.08
Family room
- Features: Vaulted Ceiling(s), Flooring - Hardwood, Lighting - Overhead
- Level: First
- Area: 348.27
- Dimensions: 19.08 x 18.25
Kitchen
- Features: Deck - Exterior, Exterior Access, Recessed Lighting, Stainless Steel Appliances
- Level: First
- Area: 252
- Dimensions: 18 x 14
Living room
- Features: Flooring - Hardwood, Lighting - Sconce, Crown Molding
- Level: First
- Area: 331.44
- Dimensions: 25.33 x 13.08
Office
- Features: Closet, Flooring - Hardwood, Recessed Lighting
- Level: First
- Area: 160.11
- Dimensions: 14.67 x 10.92
Heating
- Central, Electric Baseboard, Hot Water, Natural Gas, Electric, Fireplace
Cooling
- Ductless
Appliances
- Laundry: Double Closet(s), In Basement, Washer Hookup
Features
- Closet, Lighting - Overhead, Recessed Lighting, Play Room, Home Office, Foyer, Game Room, Exercise Room, Central Vacuum, High Speed Internet
- Flooring: Wood, Tile, Carpet, Flooring - Wall to Wall Carpet, Flooring - Hardwood
- Basement: Full,Partially Finished,Walk-Out Access,Interior Entry,Garage Access
- Number of fireplaces: 2
- Fireplace features: Living Room
Interior area
- Total structure area: 4,181
- Total interior livable area: 4,181 sqft
Property
Parking
- Total spaces: 6
- Parking features: Attached, Garage Door Opener, Paved
- Attached garage spaces: 2
- Uncovered spaces: 4
Features
- Patio & porch: Deck - Composite
- Exterior features: Deck - Composite, Rain Gutters, Stone Wall
Lot
- Size: 8,441 sqft
- Features: Corner Lot
Details
- Parcel number: 356790
- Zoning: Res - SC
Construction
Type & style
- Home type: SingleFamily
- Architectural style: Colonial,Garrison
- Property subtype: Single Family Residence
Materials
- Foundation: Concrete Perimeter
- Roof: Shingle
Condition
- Year built: 1935
Utilities & green energy
- Electric: Circuit Breakers
- Sewer: Public Sewer
- Water: Public
- Utilities for property: Washer Hookup
Community & neighborhood
Security
- Security features: Security System
Community
- Community features: Public Transportation, Shopping, Pool, Tennis Court(s), Park, Walk/Jog Trails, Public School
Location
- Region: Belmont
- Subdivision: Payson Park
Price history
| Date | Event | Price |
|---|---|---|
| 10/8/2024 | Sold | $1,930,000+2.9%$462/sqft |
Source: MLS PIN #73280290 Report a problem | ||
| 8/24/2024 | Contingent | $1,875,000$448/sqft |
Source: MLS PIN #73280290 Report a problem | ||
| 8/21/2024 | Listed for sale | $1,875,000+23%$448/sqft |
Source: MLS PIN #73280290 Report a problem | ||
| 11/20/2020 | Sold | $1,525,000$365/sqft |
Source: Public Record Report a problem | ||
| 10/1/2020 | Listed for sale | $1,525,000-6.2%$365/sqft |
Source: C. Brendan Noonan & Co. #72735821 Report a problem | ||
Public tax history
| Year | Property taxes | Tax assessment |
|---|---|---|
| 2025 | $20,297 +10.7% | $1,782,000 +2.6% |
| 2024 | $18,332 +1.3% | $1,736,000 +7.8% |
| 2023 | $18,096 +5.5% | $1,610,000 +8.5% |
Find assessor info on the county website
Neighborhood: 02478
Nearby schools
GreatSchools rating
- 8/10Winthrop L Chenery Middle SchoolGrades: 5-8Distance: 0.5 mi
- 10/10Belmont High SchoolGrades: 9-12Distance: 1 mi
- 10/10Roger Wellington Elementary SchoolGrades: PK-4Distance: 0.9 mi
Schools provided by the listing agent
- Elementary: Burbank
- Middle: Belmont Middle
- High: Belmont High
Source: MLS PIN. This data may not be complete. We recommend contacting the local school district to confirm school assignments for this home.
Get a cash offer in 3 minutes
Find out how much your home could sell for in as little as 3 minutes with a no-obligation cash offer.
Estimated market value
$1,940,100
Get a cash offer in 3 minutes
Find out how much your home could sell for in as little as 3 minutes with a no-obligation cash offer.
Estimated market value
$1,940,100

