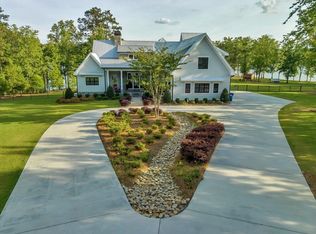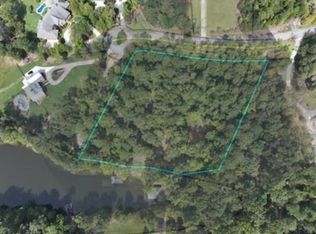Closed
$1,460,000
135 Lake Ridge Dr, Macon, GA 31220
5beds
8,700sqft
Single Family Residence
Built in 2001
1.95 Acres Lot
$1,598,000 Zestimate®
$168/sqft
$5,219 Estimated rent
Home value
$1,598,000
$1.52M - $1.68M
$5,219/mo
Zestimate® history
Loading...
Owner options
Explore your selling options
What's special
Luxury at the Lake... This house is one of the largest waterfront homes in the Lake Ridge subdivision at 8700 sq ft on a lot just under 2 acres. When you pull into the driveway, whether you park in the 3-car garage or pull around the horseshoe driveway, you will feel at HOME. Walking through the grand entry doorway, you will have a breathtaking view of 460 feet of waterfront. As you walk through this home, you will admire the open concept that is great for entertaining, its arched hallways, plantation shutters, high-end finishes, 5 gas log fireplaces, and its split floor plan. This home has 5 new HVAC units with high-end Lennox thermostats, a sprinkler system, 4 brand new garage doors with shaft drive door openers that have Wi-Fi capability, and recorded CCTV with ADT security system. Three of the five outstanding bedrooms are located on the main floor. The spacious primary on the main features lake views, a fireplace, a luxury ensuite bath, and a closet to dream of. The two additional bedrooms have a walk-in foyer, custom closets, and ensuite bathrooms. If you like to cook, this is the kitchen for you. This chef's kitchen has Cambria quartz countertops, a Kohler farm sink with an instant hot water faucet, Wolf appliances, double ovens, a sub-zero fridge, a Scotsman ice maker, and so much more. The butler pantry connects the dining room to the kitchen, making dinner events extremely elegant and convenient. In addition, there is a den, an office, a sun room with floor-to-ceiling lake views, and a bonus room that can be a library, media room, gym, or whatever your heart desires. Now take a step outside and imagine waking up to that view every morning as you stand on your covered stone porch and glance down your imperial staircase at the stunning lake view. Back inside, as you walk downstairs, there is a completed basement that has two more bedrooms with ensuite baths and a great living area/game room. This lower level includes an additional laundry room, great storage, and a workshop with a garage door. There is an extra full bathroom with outdoor access for the convenience of your pool guests. Walk right out to the fully equipped outdoor kitchen with built-in FireMagic appliances, a heated pool and hot tub, a fully fenced backyard with an invisible dog fence around the entire property, and the entryway to the lake. At the lake, you will see a well-constructed seawall, a covered boat dock with a Tritoon lift, and a 2022 Viaggio Diamante 26 ft Tritoon Boat that comes with this fantastic home. Once you own this home, you can hop on your boat and enjoy the lake. Lake Tobesofkee covers nearly 1800 acres with 35 miles of shoreline. It has three parks, each with a white sandy beach that offers swimming, fishing, camping, water skiing, sailing, and picnicking. Besides the recreational fun on the lake, there is a full-service marina and a restaurant you can drive your boat up to and enjoy live music and a sunset dinner. Today is the day to make your DREAMS come true! Don't wait; make your appointment for your private tour!
Zillow last checked: 8 hours ago
Listing updated: April 09, 2025 at 09:21am
Listed by:
Lauren Cheek 910-384-3423,
Say Yes 2 the Address Realty
Bought with:
Barbara Ledbetter, 382015
Coldwell Banker Access Realty
Source: GAMLS,MLS#: 20123219
Facts & features
Interior
Bedrooms & bathrooms
- Bedrooms: 5
- Bathrooms: 7
- Full bathrooms: 6
- 1/2 bathrooms: 1
- Main level bathrooms: 3
- Main level bedrooms: 3
Dining room
- Features: Seats 12+, Separate Room
Kitchen
- Features: Breakfast Area, Kitchen Island, Walk-in Pantry
Heating
- Natural Gas, Electric
Cooling
- Electric, Central Air
Appliances
- Included: Tankless Water Heater, Cooktop, Dishwasher, Double Oven, Ice Maker, Refrigerator, Stainless Steel Appliance(s)
- Laundry: Other
Features
- Bookcases, High Ceilings, Double Vanity, Soaking Tub, Separate Shower, Walk-In Closet(s), Master On Main Level, Split Bedroom Plan, Split Foyer
- Flooring: Hardwood, Tile
- Basement: Bath Finished,Daylight,Interior Entry,Exterior Entry,Finished,Full
- Number of fireplaces: 5
- Fireplace features: Basement, Living Room, Master Bedroom
Interior area
- Total structure area: 8,700
- Total interior livable area: 8,700 sqft
- Finished area above ground: 5,680
- Finished area below ground: 3,020
Property
Parking
- Parking features: Garage Door Opener, Garage, Parking Pad
- Has garage: Yes
- Has uncovered spaces: Yes
Features
- Levels: Multi/Split
- Waterfront features: Dock Rights, Lake Privileges, Lake
- Body of water: Lake Tobesofkee
Lot
- Size: 1.95 Acres
- Features: Cul-De-Sac
Details
- Parcel number: F0080140
- Other equipment: Intercom
Construction
Type & style
- Home type: SingleFamily
- Architectural style: Brick 4 Side
- Property subtype: Single Family Residence
Materials
- Stone, Brick
- Roof: Other
Condition
- Resale
- New construction: No
- Year built: 2001
Utilities & green energy
- Sewer: Public Sewer
- Water: Public
- Utilities for property: Electricity Available, High Speed Internet, Natural Gas Available, Sewer Available
Green energy
- Energy efficient items: Insulation
Community & neighborhood
Community
- Community features: None
Location
- Region: Macon
- Subdivision: Lake Ridge
HOA & financial
HOA
- Has HOA: Yes
- HOA fee: $250 annually
- Services included: None
Other
Other facts
- Listing agreement: Exclusive Right To Sell
Price history
| Date | Event | Price |
|---|---|---|
| 10/26/2025 | Listing removed | $1,670,000$192/sqft |
Source: CGMLS #246524 Report a problem | ||
| 4/23/2025 | Price change | $1,670,000-1.2%$192/sqft |
Source: | ||
| 10/25/2024 | Listed for sale | $1,690,000+15.8%$194/sqft |
Source: | ||
| 9/20/2023 | Sold | $1,460,000-8.8%$168/sqft |
Source: | ||
| 8/18/2023 | Pending sale | $1,600,000$184/sqft |
Source: | ||
Public tax history
| Year | Property taxes | Tax assessment |
|---|---|---|
| 2025 | $13,924 +16% | $581,223 -0.3% |
| 2024 | $12,006 +12.8% | $583,032 +39.1% |
| 2023 | $10,648 -2.6% | $419,281 +0.4% |
Find assessor info on the county website
Neighborhood: 31220
Nearby schools
GreatSchools rating
- 4/10Heritage Elementary SchoolGrades: PK-5Distance: 3.1 mi
- 3/10Weaver Middle SchoolGrades: 6-8Distance: 3.9 mi
- 3/10Westside High SchoolGrades: 9-12Distance: 3.5 mi
Schools provided by the listing agent
- Elementary: Heritage
- Middle: Weaver
- High: Westside
Source: GAMLS. This data may not be complete. We recommend contacting the local school district to confirm school assignments for this home.
Get a cash offer in 3 minutes
Find out how much your home could sell for in as little as 3 minutes with a no-obligation cash offer.
Estimated market value$1,598,000
Get a cash offer in 3 minutes
Find out how much your home could sell for in as little as 3 minutes with a no-obligation cash offer.
Estimated market value
$1,598,000

