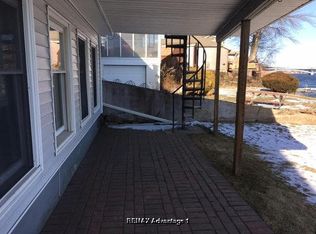WATERFRONT AT ITS BEST - Every now and then, there comes this once in a lifetime opportunity! It starts with a majestic setting overlooking beautiful Quinsigamond Lake. Charming and elegantly decorated with open floor plan and thoughtful updates throughout with breathtaking water views from every single floor. A beautiful chef's quality kitchen with an eat-in peninsula, high-end SS appliances and a balcony where you can enjoy your morning coffee with a view. The master suite includes a sitting room, a bedroom with a balcony overlooking the lake, a step-up whirlpool tub to relax after a long day, skylights and a huge walk in closet. Another two good sized bedrooms. The lower level has a fabulous "Lake Room" that is perfect for entertaining, a kitchenette and a full bath. Waterfront fenced-in back yard perfect for gatherings. Private dock. One car garage + one off street. Come see it before it's gone!
This property is off market, which means it's not currently listed for sale or rent on Zillow. This may be different from what's available on other websites or public sources.
