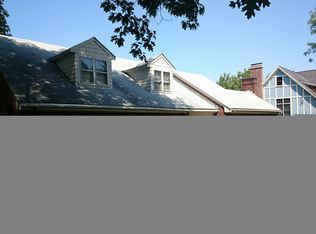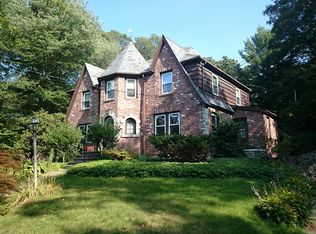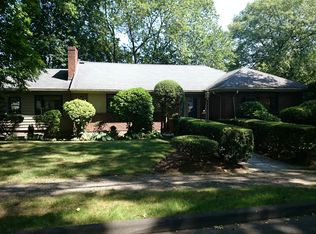Sold for $2,700,000
$2,700,000
135 Lagrange St, Brookline, MA 02467
5beds
5,012sqft
Single Family Residence
Built in 2006
0.35 Acres Lot
$2,859,100 Zestimate®
$539/sqft
$7,917 Estimated rent
Home value
$2,859,100
$2.69M - $3.06M
$7,917/mo
Zestimate® history
Loading...
Owner options
Explore your selling options
What's special
Welcome to 135 Lagrange! This home boasts an open-concept floor plan with 10' ceilings, creating a spacious and airy atmosphere. The kitchen seamlessly connects to the living room, forming a generous 46' wide living space. Large windows and French doors enhance the room's brightness and provide access to a deck overlooking a peaceful manicured fenced in backyard. Upstairs on the 2nd floor there are four bedrooms and three bathrooms, including a primary suite flooded with natural light. This sun-filled sanctuary features a soaring cathedral ceiling, two walk-in closets, and a luxurious four-piece en suite bathroom. A finished third floor can be utilized as a flex space whether it be a home office, play space, etc. A finished lower level completes the home inclusive of a wet-bar w/ dw & wine fridge, surround sound stereo system & large screen tv, storage and access to the two-car garage located under the house and a walk out to the expansive yard. Overall an exceptional living experience
Zillow last checked: 8 hours ago
Listing updated: September 09, 2023 at 07:24am
Listed by:
The Roach & Sherman Team 508-769-8838,
Compass 617-206-3333
Bought with:
Karen Hickman
William Raveis R. E. & Home Services
Source: MLS PIN,MLS#: 73128089
Facts & features
Interior
Bedrooms & bathrooms
- Bedrooms: 5
- Bathrooms: 5
- Full bathrooms: 4
- 1/2 bathrooms: 1
- Main level bathrooms: 1
Primary bedroom
- Features: Bathroom - Full, Bathroom - Double Vanity/Sink, Cathedral Ceiling(s), Ceiling Fan(s), Walk-In Closet(s), Closet/Cabinets - Custom Built, Flooring - Hardwood, Cable Hookup, Double Vanity, High Speed Internet Hookup, Lighting - Sconce, Lighting - Overhead
- Level: Second
- Area: 300
- Dimensions: 15 x 20
Bedroom 2
- Features: Bathroom - Full, Bathroom - Double Vanity/Sink, Cathedral Ceiling(s), Ceiling Fan(s), Closet/Cabinets - Custom Built, Flooring - Hardwood, Cable Hookup, High Speed Internet Hookup, Lighting - Sconce, Lighting - Overhead
- Level: Second
- Area: 165
- Dimensions: 11 x 15
Bedroom 3
- Features: Bathroom - Full, Closet/Cabinets - Custom Built, Flooring - Hardwood, Cable Hookup, Double Vanity, High Speed Internet Hookup, Recessed Lighting, Lighting - Sconce, Closet - Double
- Level: Second
- Area: 357
- Dimensions: 17 x 21
Bedroom 4
- Features: Bathroom - Full, Walk-In Closet(s), Closet/Cabinets - Custom Built, Flooring - Hardwood, Cable Hookup, High Speed Internet Hookup, Recessed Lighting, Lighting - Sconce
- Level: Second
- Area: 272
- Dimensions: 16 x 17
Primary bathroom
- Features: Yes
Bathroom 1
- Features: Bathroom - Half, Flooring - Stone/Ceramic Tile, Lighting - Sconce, Pedestal Sink
- Level: Main,First
- Area: 25
- Dimensions: 5 x 5
Bathroom 2
- Features: Bathroom - Full, Bathroom - Double Vanity/Sink, Bathroom - Tiled With Shower Stall, Bathroom - Tiled With Tub, Bathroom - With Shower Stall, Bathroom - With Tub, Bathroom - With Tub & Shower, Skylight, Flooring - Stone/Ceramic Tile, Countertops - Stone/Granite/Solid, Jacuzzi / Whirlpool Soaking Tub, Enclosed Shower - Fiberglass, Cabinets - Upgraded, Double Vanity, Recessed Lighting, Lighting - Sconce, Half Vaulted Ceiling(s)
- Level: Second
- Area: 99
- Dimensions: 9 x 11
Bathroom 3
- Features: Bathroom - Full, Bathroom - Double Vanity/Sink, Bathroom - Tiled With Tub & Shower, Bathroom - With Tub & Shower, Flooring - Stone/Ceramic Tile, Countertops - Stone/Granite/Solid, Enclosed Shower - Fiberglass, Cabinets - Upgraded, Double Vanity, Recessed Lighting, Lighting - Sconce
- Level: Second
- Area: 99
- Dimensions: 9 x 11
Dining room
- Features: Flooring - Hardwood, Open Floorplan, Recessed Lighting, Sunken, Lighting - Pendant, Tray Ceiling(s)
- Level: Main,First
- Area: 225
- Dimensions: 15 x 15
Family room
- Features: Flooring - Hardwood, Cable Hookup, Deck - Exterior, Exterior Access, High Speed Internet Hookup, Open Floorplan, Recessed Lighting, Sunken, Lighting - Sconce
- Level: Main,First
- Area: 374
- Dimensions: 17 x 22
Kitchen
- Features: Bathroom - Half, Dining Area, Pantry, Countertops - Stone/Granite/Solid, French Doors, Kitchen Island, Wet Bar, Breakfast Bar / Nook, Cabinets - Upgraded, Deck - Exterior, Exterior Access, Open Floorplan, Recessed Lighting, Stainless Steel Appliances, Sunken, Gas Stove, Lighting - Pendant
- Level: Main,First
- Area: 308
- Dimensions: 14 x 22
Living room
- Features: Walk-In Closet(s), Flooring - Hardwood, Open Floorplan, Sunken, Lighting - Sconce
- Level: Main,First
- Area: 280
- Dimensions: 14 x 20
Heating
- Central, Forced Air, Electric Baseboard, Natural Gas
Cooling
- Central Air
Appliances
- Included: Gas Water Heater, Water Heater, Oven, Dishwasher, Disposal, Range, Refrigerator, Washer, Dryer, Wine Refrigerator, Range Hood, Instant Hot Water, Second Dishwasher, Stainless Steel Appliance(s), Wine Cooler, Plumbed For Ice Maker
- Laundry: Dryer Hookup - Electric, Washer Hookup, Sink, Flooring - Stone/Ceramic Tile, Lighting - Overhead, Double Closet(s), Second Floor, Gas Dryer Hookup, Electric Dryer Hookup
Features
- Closet, Attic Access, Recessed Lighting, Window Seat, Closet/Cabinets - Custom Built, Open Floorplan, Lighting - Sconce, Lighting - Overhead, Bathroom - Full, Bathroom - Tiled With Shower Stall, Countertops - Stone/Granite/Solid, Enclosed Shower - Fiberglass, Cabinets - Upgraded, Dining Area, Wet bar, Cable Hookup, Storage, Bonus Room, Foyer, Bathroom, Media Room, Wet Bar, Walk-up Attic, Finish - Sheetrock, Wired for Sound, Internet Available - Broadband
- Flooring: Tile, Hardwood, Vinyl / VCT, Other, Flooring - Hardwood, Flooring - Stone/Ceramic Tile, Flooring - Vinyl, Concrete
- Doors: Insulated Doors, French Doors
- Windows: Insulated Windows
- Basement: Full,Partially Finished,Walk-Out Access,Interior Entry,Garage Access
- Number of fireplaces: 1
- Fireplace features: Family Room
Interior area
- Total structure area: 5,012
- Total interior livable area: 5,012 sqft
Property
Parking
- Total spaces: 12
- Parking features: Attached, Under, Garage Door Opener, Storage, Workshop in Garage, Paved Drive, Off Street, Paved
- Attached garage spaces: 2
- Uncovered spaces: 10
Features
- Patio & porch: Deck - Wood
- Exterior features: Deck - Wood, Professional Landscaping, Sprinkler System, Fenced Yard, Garden
- Fencing: Fenced/Enclosed,Fenced
- Has view: Yes
- View description: Scenic View(s), Water, Pond
- Has water view: Yes
- Water view: Pond,Water
- Waterfront features: Waterfront, Pond, Frontage
Lot
- Size: 0.35 Acres
- Features: Cleared, Level
Details
- Parcel number: 4510967
- Zoning: Res
Construction
Type & style
- Home type: SingleFamily
- Architectural style: Colonial,Contemporary
- Property subtype: Single Family Residence
Materials
- Frame
- Foundation: Concrete Perimeter
- Roof: Shingle
Condition
- Remodeled
- Year built: 2006
Utilities & green energy
- Electric: Circuit Breakers, 200+ Amp Service
- Sewer: Public Sewer
- Water: Public
- Utilities for property: for Gas Range, for Electric Oven, for Gas Dryer, for Electric Dryer, Washer Hookup, Icemaker Connection
Green energy
- Energy efficient items: Thermostat
Community & neighborhood
Security
- Security features: Security System
Community
- Community features: Public Transportation, Shopping, Park, Walk/Jog Trails, Golf, Medical Facility, Conservation Area, Highway Access, House of Worship, Private School, Public School, University
Location
- Region: Brookline
- Subdivision: Chestnut Hill
Price history
| Date | Event | Price |
|---|---|---|
| 9/7/2023 | Sold | $2,700,000+1.9%$539/sqft |
Source: MLS PIN #73128089 Report a problem | ||
| 6/26/2023 | Contingent | $2,650,000$529/sqft |
Source: MLS PIN #73128089 Report a problem | ||
| 6/22/2023 | Listed for sale | $2,650,000+6.9%$529/sqft |
Source: MLS PIN #73128089 Report a problem | ||
| 12/29/2021 | Sold | $2,480,000-0.8%$495/sqft |
Source: MLS PIN #72913111 Report a problem | ||
| 11/15/2021 | Contingent | $2,499,000$499/sqft |
Source: MLS PIN #72913111 Report a problem | ||
Public tax history
| Year | Property taxes | Tax assessment |
|---|---|---|
| 2025 | $27,815 +5.4% | $2,818,100 +4.4% |
| 2024 | $26,378 +7.5% | $2,699,900 +9.7% |
| 2023 | $24,542 +12.2% | $2,461,600 +14.7% |
Find assessor info on the county website
Neighborhood: Chestnut Hill
Nearby schools
GreatSchools rating
- 9/10Baker SchoolGrades: K-8Distance: 0.4 mi
- 9/10Brookline High SchoolGrades: 9-12Distance: 2.7 mi
- 7/10Roland Hayes SchoolGrades: K-8Distance: 1.8 mi
Schools provided by the listing agent
- Elementary: Baker/Heath
- High: Brookline High
Source: MLS PIN. This data may not be complete. We recommend contacting the local school district to confirm school assignments for this home.
Get a cash offer in 3 minutes
Find out how much your home could sell for in as little as 3 minutes with a no-obligation cash offer.
Estimated market value$2,859,100
Get a cash offer in 3 minutes
Find out how much your home could sell for in as little as 3 minutes with a no-obligation cash offer.
Estimated market value
$2,859,100


