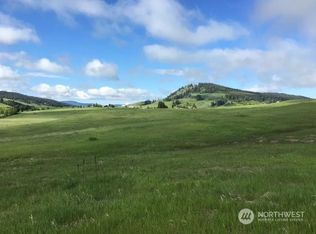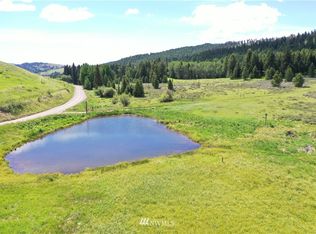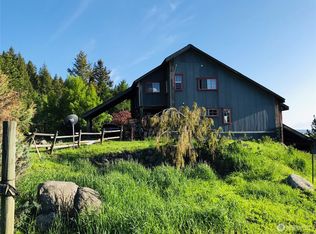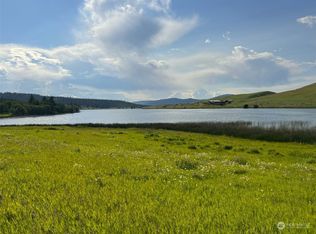Sold
Listed by:
Rocky DeVon,
RE/MAX Lake and Country
Bought with: CB Cascade - Oroville
$1,425,000
135 Lady Bug Road, Oroville, WA 98844
4beds
3,467sqft
Ranch
Built in 1997
565.66 Acres Lot
$1,424,800 Zestimate®
$411/sqft
$2,257 Estimated rent
Home value
$1,424,800
Estimated sales range
Not available
$2,257/mo
Zestimate® history
Loading...
Owner options
Explore your selling options
What's special
More than 565 Acres of Okanogan Highland Paradise located just 20 minutes east of Oroville/Lake Osoyoos. This property on the Canadian/US Border has the full spectrum wildlife including Moose, Elk, Deer & hundreds of bird varieties. The highlight of the property is a world-class Post and Beam Construction Craftsmanship main house made of very rare and recycled Tamarack/Larch beams and flooring. Included is a guest house, 6 horse stalls, many pastures and miles of Equestrian Trails.
Zillow last checked: 9 hours ago
Listing updated: January 14, 2026 at 02:04pm
Listed by:
Rocky DeVon,
RE/MAX Lake and Country
Bought with:
Roger Hammond, 49980
CB Cascade - Oroville
Source: NWMLS,MLS#: 2009584
Facts & features
Interior
Bedrooms & bathrooms
- Bedrooms: 4
- Bathrooms: 3
- Full bathrooms: 1
- 3/4 bathrooms: 2
- Main level bathrooms: 1
- Main level bedrooms: 3
Heating
- Electric, Propane, Wood
Appliances
- Included: Dishwasher(s), Dryer(s), Microwave(s), Refrigerator(s), Stove(s)/Range(s), Washer(s)
Features
- Extra Room
- Basement: None
- Has fireplace: No
- Fireplace features: Wood Burning
Interior area
- Total structure area: 2,747
- Total interior livable area: 3,467 sqft
Property
Parking
- Parking features: None
Features
- Levels: Two
- Stories: 2
- Patio & porch: Second Kitchen, Extra Room, Vaulted Ceiling(s)
- Fencing: Barbed Wire,Split Rail
Lot
- Size: 565.66 Acres
- Topography: Level,Rolling,Sloped
Details
- Additional structures: Barn Features: Box Stalls, Barn Type: Livestock
- Parcel number: 4029040012+
- Special conditions: Standard
Construction
Type & style
- Home type: SingleFamily
- Architectural style: Craftsman
- Property subtype: Ranch
Materials
- Wood Siding
- Foundation: Poured Concrete
- Roof: Metal
Condition
- Year built: 1997
Utilities & green energy
- Sewer: Septic Tank
Community & neighborhood
Security
- Security features: Rail
Location
- Region: Oroville
- Subdivision: Oroville
Other
Other facts
- Listing terms: Cash Out,Conventional
- Cumulative days on market: 1008 days
Price history
| Date | Event | Price |
|---|---|---|
| 1/12/2026 | Sold | $1,425,000-4.9%$411/sqft |
Source: | ||
| 10/13/2025 | Pending sale | $1,499,000$432/sqft |
Source: | ||
| 8/18/2025 | Price change | $1,499,000-14.3%$432/sqft |
Source: | ||
| 6/4/2025 | Listed for sale | $1,750,000-7.7%$505/sqft |
Source: | ||
| 3/20/2023 | Listing removed | -- |
Source: | ||
Public tax history
| Year | Property taxes | Tax assessment |
|---|---|---|
| 2024 | $2,364 +9.7% | $259,500 +6% |
| 2023 | $2,155 +9.9% | $244,800 +56% |
| 2022 | $1,960 +8.2% | $156,900 |
Find assessor info on the county website
Neighborhood: 98844
Nearby schools
GreatSchools rating
- 5/10Oroville Elementary SchoolGrades: PK-6Distance: 13.1 mi
- 5/10Oroville Middle-High SchoolGrades: 7-12Distance: 13.1 mi

Get pre-qualified for a loan
At Zillow Home Loans, we can pre-qualify you in as little as 5 minutes with no impact to your credit score.An equal housing lender. NMLS #10287.



