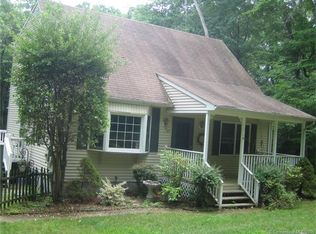Owner's last minute job change has put this home right back on the market! This pretty 3 bedroom, 2.5 bathroom colonial sits in a private, lightly wooded setting with a lovely back yard, complete with firepit. Upon entering the front door you will be greeted with a lovely, intimate formal living room with french doors, hardwood floors, and wood burning fireplace. The fully applianced kitchen features spacious countertops and an area for eating in, perfect for a busy household! Conveniently located off the kitchen are the separate laundry room and 1/2 bath. The great room features lovely arched window, pellet stove, and gleaming hardwood floors. Master suite features full bathroom and two walk-in closets. Two other good size bedrooms and other bathroom complete upstairs. HWBB heating with super store for hot water, central AC, generator hook up, security system, leaf guard gutters, paved drive. Please note: Owner has an invoice for repairs to concrete blocks and walkway, and will pay at closing. Save on septic, water and radon tests! Current reports attached to listing.
This property is off market, which means it's not currently listed for sale or rent on Zillow. This may be different from what's available on other websites or public sources.
