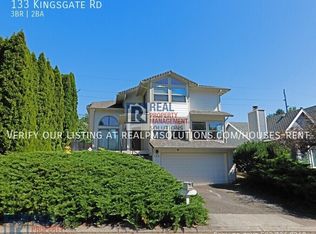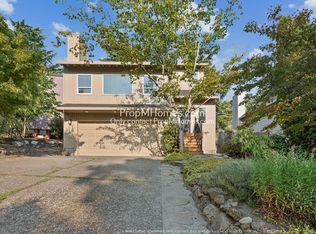Sold
$679,000
135 Kingsgate Rd, Lake Oswego, OR 97035
3beds
1,697sqft
Residential, Single Family Residence
Built in 1983
4,791.6 Square Feet Lot
$691,700 Zestimate®
$400/sqft
$3,032 Estimated rent
Home value
$691,700
$657,000 - $726,000
$3,032/mo
Zestimate® history
Loading...
Owner options
Explore your selling options
What's special
The "Kingsgate Retreat" is a charming 3-bedroom home offering a spacious and versatile layout perfect for comfortable living and entertaining. The vaulted ceilings in the main living area enhance the sense of openness, while low-maintenance laminate flooring runs throughout the interior for easy upkeep. A cozy fireplace anchors the lower-level family room, which also features an attached half bath, creating a private area ideal for game nights or casual gatherings. The primary suite also features a vaulted ceiling, creating a bright, open space overlooking the backyard while double closets, a sitting area, a private fireplace, and private en suite provide a touch of luxury. Outdoors, you'll find the true highlight of the property in its beautiful grounds featuring a raised deck, a graveled gardening space, and a shaded lawn area that invites relaxation and outdoor dining. The backyard is thoughtfully designed to balance beauty with minimal maintenance. This home is nestled in a friendly and active neighborhood with a network of scenic trails. Residents also enjoy access to a robust HOA clubhouse offering a lap pool, leisure pool with slide, hot tub, and basketball court. Fitness enthusiasts will appreciate the well-equipped gym, fitness studios/weight room. The clubhouse also includes meeting and party rooms. Move-in ready and combining comfort, community, and recreation, this home awaits its next chapter!
Zillow last checked: 8 hours ago
Listing updated: September 22, 2025 at 06:34am
Listed by:
Kelly Hagglund 503-538-4531,
The Kelly Group Real Estate
Bought with:
Wenbin Zhu, 201246120
MORE Realty
Source: RMLS (OR),MLS#: 645747921
Facts & features
Interior
Bedrooms & bathrooms
- Bedrooms: 3
- Bathrooms: 3
- Full bathrooms: 2
- Partial bathrooms: 1
Primary bedroom
- Features: Fireplace, Double Closet, Double Sinks, Ensuite, Laminate Flooring, Suite, Vaulted Ceiling, Walkin Shower
- Level: Upper
- Area: 208
- Dimensions: 13 x 16
Bedroom 2
- Features: Closet, Laminate Flooring, Vaulted Ceiling
- Level: Upper
- Area: 140
- Dimensions: 10 x 14
Bedroom 3
- Features: Closet, Laminate Flooring, Vaulted Ceiling
- Level: Upper
- Area: 120
- Dimensions: 10 x 12
Dining room
- Features: Deck, Living Room Dining Room Combo, Sliding Doors, Laminate Flooring
- Level: Main
- Area: 120
- Dimensions: 10 x 12
Family room
- Features: Bathroom, Fireplace, Laminate Flooring
- Level: Lower
- Area: 208
- Dimensions: 13 x 16
Kitchen
- Features: Dishwasher, Free Standing Range, Laminate Flooring, Sink
- Level: Main
- Area: 144
- Width: 12
Living room
- Features: Living Room Dining Room Combo, Laminate Flooring, Vaulted Ceiling
- Level: Main
- Area: 195
- Dimensions: 13 x 15
Heating
- Forced Air, Fireplace(s)
Cooling
- Central Air
Appliances
- Included: Dishwasher, Free-Standing Range, Gas Water Heater
Features
- Floor 3rd, Vaulted Ceiling(s), Closet, Nook, Living Room Dining Room Combo, Bathroom, Sink, Double Closet, Double Vanity, Suite, Walkin Shower
- Flooring: Laminate
- Doors: Sliding Doors
- Windows: Skylight(s)
- Basement: Finished
- Number of fireplaces: 2
- Fireplace features: Wood Burning
Interior area
- Total structure area: 1,697
- Total interior livable area: 1,697 sqft
Property
Parking
- Total spaces: 2
- Parking features: Driveway, Garage Door Opener, Attached
- Attached garage spaces: 2
- Has uncovered spaces: Yes
Features
- Levels: Multi/Split
- Stories: 3
- Patio & porch: Deck
- Exterior features: Yard
- Spa features: Association
- Fencing: Fenced
- Has view: Yes
- View description: Territorial
Lot
- Size: 4,791 sqft
- Features: Gentle Sloping, SqFt 3000 to 4999
Details
- Parcel number: 00218384
- Zoning: R3
Construction
Type & style
- Home type: SingleFamily
- Architectural style: Traditional
- Property subtype: Residential, Single Family Residence
Materials
- Lap Siding, Shake Siding
- Roof: Shingle
Condition
- Resale
- New construction: No
- Year built: 1983
Utilities & green energy
- Gas: Gas
- Sewer: Public Sewer
- Water: Public
Community & neighborhood
Location
- Region: Lake Oswego
- Subdivision: Mountain Park 15
HOA & financial
HOA
- Has HOA: Yes
- HOA fee: $577 semi-annually
- Amenities included: Basketball Court, Gym, Lap Pool, Meeting Room, Party Room, Pool, Spa Hot Tub, Weight Room
Other
Other facts
- Listing terms: Cash,Conventional
- Road surface type: Paved
Price history
| Date | Event | Price |
|---|---|---|
| 9/22/2025 | Sold | $679,000-4.4%$400/sqft |
Source: | ||
| 8/26/2025 | Pending sale | $710,000$418/sqft |
Source: | ||
| 7/15/2025 | Price change | $710,000-2.1%$418/sqft |
Source: | ||
| 6/9/2025 | Price change | $725,000-6.5%$427/sqft |
Source: | ||
| 5/31/2025 | Listed for sale | $775,000$457/sqft |
Source: | ||
Public tax history
| Year | Property taxes | Tax assessment |
|---|---|---|
| 2025 | $5,685 +2.7% | $296,012 +3% |
| 2024 | $5,533 +3% | $287,391 +3% |
| 2023 | $5,371 +3.1% | $279,021 +3% |
Find assessor info on the county website
Neighborhood: Oak Creek
Nearby schools
GreatSchools rating
- 8/10Oak Creek Elementary SchoolGrades: K-5Distance: 0.3 mi
- 6/10Lake Oswego Junior High SchoolGrades: 6-8Distance: 1.4 mi
- 10/10Lake Oswego Senior High SchoolGrades: 9-12Distance: 1.3 mi
Schools provided by the listing agent
- Elementary: Oak Creek
- Middle: Lake Oswego
- High: Lake Oswego
Source: RMLS (OR). This data may not be complete. We recommend contacting the local school district to confirm school assignments for this home.
Get a cash offer in 3 minutes
Find out how much your home could sell for in as little as 3 minutes with a no-obligation cash offer.
Estimated market value$691,700
Get a cash offer in 3 minutes
Find out how much your home could sell for in as little as 3 minutes with a no-obligation cash offer.
Estimated market value
$691,700

