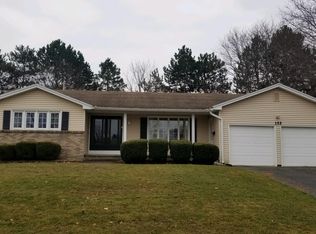Impeccable 4 bedroom, 2.5 bath center split with all newer amenities inside and out. All new mechanics 2018, newer windows, siding, carpeting, roof (approx 8 years). New bath fitter shower in 2nd bath, remodeled 2nd floor bath-2007 and much more. Beautiful 13 x 22 ft sun room (not included in sq ft) with walkout to patio and lovely landscaped yard. All appliances included (washer and dryer only 5 years old). Nothing at all to do but just move in!
This property is off market, which means it's not currently listed for sale or rent on Zillow. This may be different from what's available on other websites or public sources.
