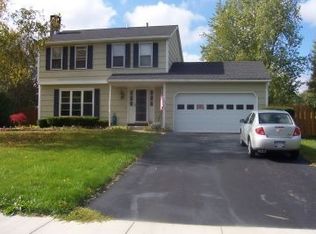Move-in and do nothing! This well maintained colonial in Greece is ready and waiting for you. Well defined entry way that easily flows to all parts of the house. Eat in kitchen with all appliances that opens to the cozy family room overlooking the roomy deck. Dining room to the other side of the kitchen giving this house a nice flow and lots of entertaining options. Past the formal Dining room sits the large living room giving this house the room you need! Updated 1/2 bath privately located away from the living spaces. Upstairs you will find the three bedrooms with the master bedroom being well defined with access to the main bathroom. Bedrooms are all a good size to fit everyone and everything! The basement has the laundry room separated from the partially finished area. Passive solar panels on the side of the house. Beautifully maintained yard in the front and back with plenty of space for everything you have and like to do outside! Also please have Covid Disclosure on file and Questionnaire completed on the day of showing. Delayed negotiations until Sunday 8/23/2020 at 3 p.m.
This property is off market, which means it's not currently listed for sale or rent on Zillow. This may be different from what's available on other websites or public sources.
