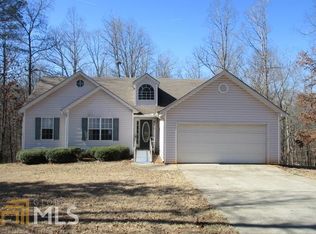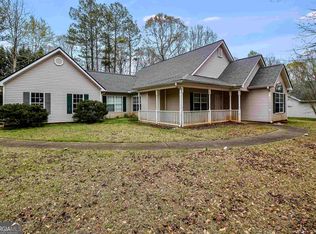Closed
$273,000
135 Kimbell Farm Dr, Locust Grove, GA 30248
3beds
1,420sqft
Single Family Residence
Built in 2002
1.02 Acres Lot
$269,400 Zestimate®
$192/sqft
$-- Estimated rent
Home value
$269,400
$242,000 - $302,000
Not available
Zestimate® history
Loading...
Owner options
Explore your selling options
What's special
Your Dream Home Awaits You! Walk right into this completley updated home to the OVERSIZED great room with vaulted ceilings, open concept, and gas log fireplace perfect for the cold winter nights! You will love the The Gourmet kitchen with brand new All stainless steel appliances, granite countertops, eat in area, bar area, and lots of cabinets with plenty of room for storage. The opposite end of this home features 3 bedrooms and 2 full baths. Master bedroom includes a HUGE walk in closet, and updated master bath which includes a double vanity sink, granite countertops, large soaking tub, and seperate shower. Step outside to the outdoor living space to a private backyard with plenty of room for all your family gatherings and outdoor entertaining! ALL NEW roof for peace of mind, Completley NEW HVAC system for optimal comfort, and Brand new stainless steel appliances in the kitchen! Elegant NEW granite countertops, AND Stylish new flooring throughout. Modern NEW lighting fixtures that brighten every room, fresh NEW paint, AND much more! This beautifully remodeled home is located in a well-established neighborhood and is ready for you to move right in. With all the modern updates and charm, it offers both comfort and convenience. NO HOA so bring your boat and your RV! Coveniently located to shopping, Resturants, and I-75. Located in the USDA area! Use the preferred lender, Jackson Booth with Movement Mortgage, and receive 1% of the loan amount back to use towards closing costs and/or interest rate buy down
Zillow last checked: 8 hours ago
Listing updated: August 19, 2025 at 01:19pm
Listed by:
Kimberly M Vining 404-803-4120,
Watkins Real Estate Associates
Bought with:
Michael Elrod, 260197
Hometown Realty
Source: GAMLS,MLS#: 10490711
Facts & features
Interior
Bedrooms & bathrooms
- Bedrooms: 3
- Bathrooms: 2
- Full bathrooms: 2
- Main level bathrooms: 2
- Main level bedrooms: 3
Dining room
- Features: Dining Rm/Living Rm Combo
Kitchen
- Features: Breakfast Area, Breakfast Bar, Solid Surface Counters
Heating
- Central, Heat Pump
Cooling
- Ceiling Fan(s), Central Air, Heat Pump
Appliances
- Included: Dishwasher, Electric Water Heater, Microwave, Oven/Range (Combo), Stainless Steel Appliance(s)
- Laundry: In Hall
Features
- Double Vanity, High Ceilings, Master On Main Level, Separate Shower, Soaking Tub, Vaulted Ceiling(s), Walk-In Closet(s)
- Flooring: Carpet, Laminate
- Windows: Bay Window(s)
- Basement: None
- Attic: Pull Down Stairs
- Number of fireplaces: 1
- Fireplace features: Factory Built, Gas Log, Living Room
Interior area
- Total structure area: 1,420
- Total interior livable area: 1,420 sqft
- Finished area above ground: 1,420
- Finished area below ground: 0
Property
Parking
- Total spaces: 2
- Parking features: Attached, Garage, Garage Door Opener, Kitchen Level, RV/Boat Parking
- Has attached garage: Yes
Features
- Levels: One
- Stories: 1
- Patio & porch: Patio
Lot
- Size: 1.02 Acres
- Features: Private
Details
- Parcel number: 143C01087000
- Special conditions: Agent/Seller Relationship,Investor Owned
Construction
Type & style
- Home type: SingleFamily
- Architectural style: Traditional
- Property subtype: Single Family Residence
Materials
- Vinyl Siding
- Foundation: Slab
- Roof: Composition
Condition
- Updated/Remodeled
- New construction: No
- Year built: 2002
Utilities & green energy
- Sewer: Septic Tank
- Water: Public
- Utilities for property: Cable Available, Electricity Available, High Speed Internet, Phone Available, Propane, Underground Utilities, Water Available
Community & neighborhood
Community
- Community features: None
Location
- Region: Locust Grove
- Subdivision: Kimbell Farm
HOA & financial
HOA
- Has HOA: No
- Services included: None
Other
Other facts
- Listing agreement: Exclusive Right To Sell
- Listing terms: Cash,Conventional,FHA,USDA Loan,VA Loan
Price history
| Date | Event | Price |
|---|---|---|
| 8/18/2025 | Sold | $273,000-1.8%$192/sqft |
Source: | ||
| 7/7/2025 | Pending sale | $277,900$196/sqft |
Source: | ||
| 6/24/2025 | Price change | $277,900-2.5%$196/sqft |
Source: | ||
| 6/11/2025 | Price change | $285,000-1.7%$201/sqft |
Source: | ||
| 5/17/2025 | Price change | $289,900-1.4%$204/sqft |
Source: | ||
Public tax history
Tax history is unavailable.
Neighborhood: 30248
Nearby schools
GreatSchools rating
- 3/10Unity Grove Elementary SchoolGrades: PK-5Distance: 1.6 mi
- 5/10Locust Grove Middle SchoolGrades: 6-8Distance: 3.6 mi
- 3/10Locust Grove High SchoolGrades: 9-12Distance: 3.4 mi
Schools provided by the listing agent
- Elementary: Unity Grove
- Middle: Locust Grove
- High: Locust Grove
Source: GAMLS. This data may not be complete. We recommend contacting the local school district to confirm school assignments for this home.
Get a cash offer in 3 minutes
Find out how much your home could sell for in as little as 3 minutes with a no-obligation cash offer.
Estimated market value
$269,400
Get a cash offer in 3 minutes
Find out how much your home could sell for in as little as 3 minutes with a no-obligation cash offer.
Estimated market value
$269,400

