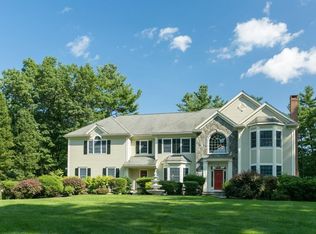This exceptional property is located in Tall Pines, a prestigious Carlisle neighborhood. The home’s carefully maintained distinctive quality sets the stage for the buyer seeking an extraordinary home for comfort and entertainment. The five-bedroom brick front Colonial home is accessed by its gated driveway and is sited on two acres partly cut by a fieldstone wall, an evocative survivor of New England’s rural past. The spacious John Horne constructed residence offers a welcoming floor plan perfect for stimulating a gathering of friends or enriching family ties. The rooms are sun-filled from south windows while the two story foyer greets the formal entrance with refined elegance. The first floor living spaces feature hardwood floors, two fireplaces, the woodwork of skilled craftsmen, and French doors opening to the porch, large deck, relaxing spa, and on to the heated pool beyond. The expansive screened-in porch with mahogany floors reveals a soaring cathedral wood ceiling lightly washed to enhance the light of Spring, Summer and Fall, offering a protected observatory to enjoy the sights and sounds of nature, the pool, and large backyard with the privacy and level ground so essential for outdoor play. The second floor, accessed by two staircases, reinforces the feeling of refined quality and comfort. The master suite with whirlpool tub, the well-proportioned rooms and baths, the game room with pool table, and laundry room have all been designed carefully for ease of living. The walkout lower level extends the home perfectly with a carpeted exercise and playroom, a fireplace, built-ins, storage areas, and thermostatically controlled wine room. Neighborhood Description Spacious homes on 2+ acre lots form the neighborhood all the kids come to for trick-or-treating each Halloween. Mix of professionals and stay-at-home parents with active neighborhood social groups and seasonal gatherings.
This property is off market, which means it's not currently listed for sale or rent on Zillow. This may be different from what's available on other websites or public sources.
