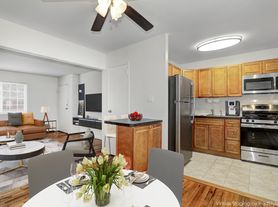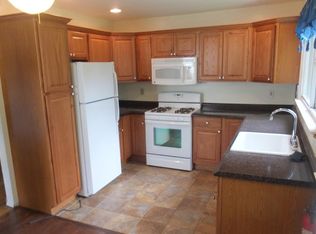Discover 135 Keswick Ave: Your Braeburn Heights Home! A charming Cape Cod residence in desirable Braeburn Heights. This flexible layout offers privacy and space on both levels. The first floor features two bedrooms and a full bathroom, ideal for single-level living or guests. The main level also includes an inviting living room and a separate family area off the kitchen that leads directly to the backyard. A clever closet and privacy door setup creates potential for a fifth bedroom or a dedicated office. Upstairs, you'll find two more bedrooms and a second full bathroom, providing a private sanctuary. Move right in and take advantage of the backyard and basement, all within this friendly neighborhood. This home is ready for you! Secure your lease now to benefit from reduced introductory pricing!
House for rent
$3,650/mo
135 Keswick Ave, Ewing, NJ 08638
4beds
1,413sqft
Price may not include required fees and charges.
Singlefamily
Available now
Cats, dogs OK
None
-- Laundry
On street parking
Natural gas, baseboard, electric
What's special
- 18 days |
- -- |
- -- |
Travel times
Looking to buy when your lease ends?
With a 6% savings match, a first-time homebuyer savings account is designed to help you reach your down payment goals faster.
Offer exclusive to Foyer+; Terms apply. Details on landing page.
Facts & features
Interior
Bedrooms & bathrooms
- Bedrooms: 4
- Bathrooms: 2
- Full bathrooms: 2
Heating
- Natural Gas, Baseboard, Electric
Cooling
- Contact manager
Features
- Has basement: Yes
Interior area
- Total interior livable area: 1,413 sqft
Property
Parking
- Parking features: On Street
- Details: Contact manager
Features
- Exterior features: Contact manager
Details
- Parcel number: 0200134000000274
Construction
Type & style
- Home type: SingleFamily
- Architectural style: CapeCod
- Property subtype: SingleFamily
Condition
- Year built: 1956
Utilities & green energy
- Utilities for property: Garbage, Sewage
Community & HOA
Location
- Region: Ewing
Financial & listing details
- Lease term: Contact For Details
Price history
| Date | Event | Price |
|---|---|---|
| 10/17/2025 | Price change | $3,650-5.2%$3/sqft |
Source: Bright MLS #NJME2065294 | ||
| 10/9/2025 | Listed for rent | $3,850+20.3%$3/sqft |
Source: Bright MLS #NJME2065294 | ||
| 9/4/2025 | Sold | $365,000+4.3%$258/sqft |
Source: | ||
| 7/24/2025 | Contingent | $350,000$248/sqft |
Source: | ||
| 7/11/2025 | Price change | $350,000-1.4%$248/sqft |
Source: | ||

