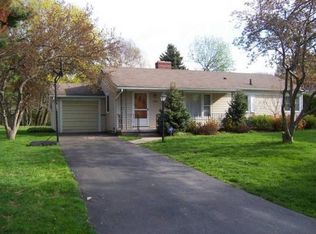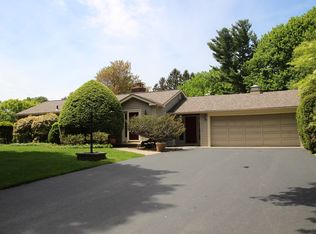Charming 3 bedroom ranch located in lovely neighborhood on quiet circle, tree lined street. Great circular floor plan. Untouched hardwood flooring throughout most of the first floor (see gleaming hardwoods recently revealed in bedroom!). Inviting woodburning fireplace in the spacious living room with large window with wonderful nature view. Largely finished basement with rec room, wbfp, workshop, and cedar closet. Sunroom/florida room overlooking peaceful and beautiful back yard with patio. Truly enchanting yard backs to nature center. Home has been lovingly maintained. ALL OFFERS DUE BY MONDAY 8/31 @ 5PM.
This property is off market, which means it's not currently listed for sale or rent on Zillow. This may be different from what's available on other websites or public sources.

