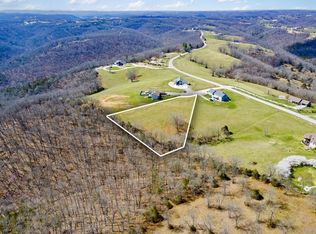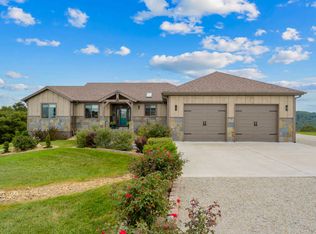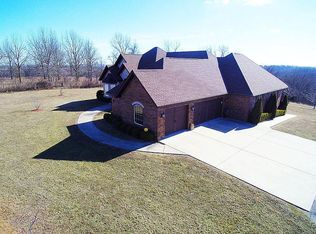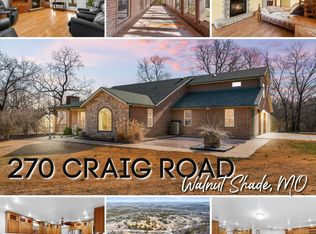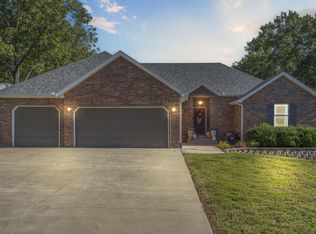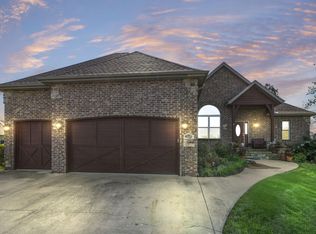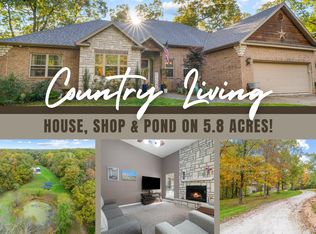Experience the beauty of the rolling Ozark Mountains from this exceptional 6-bedroom, 4-bathroom home on 2 scenic acres. Designed with flexibility and function in mind, this property features two complete living spaces--each with its own kitchen, laundry, primary suite, HVAC system, and water heater--making it ideal for multi-generational living, hosting guests, or generating income through long-term rental of the lower level.Just 2.5 miles from Highway 65, you'll enjoy the perfect balance of peaceful country living and convenient access to Branson and Springfield. The main level welcomes you with an open floor plan filled with natural light and soaring ceilings that create an inviting sense of space. The kitchen features a large island, soft-close cabinetry, double ovens, and fiber internet access, offering both style and practicality for everyday living or entertaining. Both main-level bathrooms include heated floors, and the primary suite adds comfort with a heated shower bench. Step onto the large covered deck to take in the sweeping views of the Ozark hills--perfect for morning coffee or evening sunsets.Downstairs, the walkout basement mirrors the versatility of the main level with a full kitchen, additional bedrooms, a second laundry area, and direct parking access. With its private entry and full amenities, this space is ideal for guests, extended family, or a long-term tenant. A covered patio below the deck offers another peaceful outdoor retreat, and a spacious storage room ensures ample space for organization.An oversized 3-car garage with 12-foot ceilings provides room for vehicles and hobbies, and recent updates include a new roof (2023) and new upstairs water heater (2023). The adjoining 2-acre parcel is also available for purchase--see MLS #60263365. With its flexible layout, beautiful views, and income potential, this Ozarks retreat offers a rare opportunity to live, relax, and invest all in one place.
Active
$599,900
135 Kelly Crossing Lane, Walnut Shade, MO 65771
6beds
3,701sqft
Est.:
Single Family Residence
Built in 2017
2 Acres Lot
$586,000 Zestimate®
$162/sqft
$-- HOA
What's special
Scenic acresWalkout basementAdditional bedroomsSpacious storage roomOpen floor planTwo complete living spacesFull kitchen
- 56 days |
- 443 |
- 27 |
Zillow last checked: 8 hours ago
Listing updated: October 17, 2025 at 06:08pm
Listed by:
Paige Thomas 816-351-6144,
White Magnolia Real Estate LLC
Source: SOMOMLS,MLS#: 60307744
Tour with a local agent
Facts & features
Interior
Bedrooms & bathrooms
- Bedrooms: 6
- Bathrooms: 4
- Full bathrooms: 4
Rooms
- Room types: Master Bedroom, John Deere, Kitchen- 2nd, Media Room, Bonus Room, Living Areas (2), In-Law Suite, Family Room
Heating
- Central, Propane
Cooling
- Central Air
Appliances
- Included: Electric Cooktop, Wall Oven - Double Propane, Propane Water Heater, Additional Water Heater(s), Microwave, Refrigerator, Disposal, Dishwasher
- Laundry: Main Level, In Basement, W/D Hookup
Features
- Walk-in Shower, Quartz Counters, In-Law Floorplan, Internet - Fiber Optic, High Ceilings, Walk-In Closet(s)
- Flooring: Laminate, Vinyl, Tile
- Windows: Double Pane Windows
- Basement: Walk-Out Access,Exterior Entry,Apartment,Finished,Full
- Attic: Access Only:No Stairs
- Has fireplace: No
Interior area
- Total structure area: 3,760
- Total interior livable area: 3,701 sqft
- Finished area above ground: 1,778
- Finished area below ground: 1,923
Property
Parking
- Total spaces: 3
- Parking features: Additional Parking, Oversized, Garage Faces Side, Driveway
- Attached garage spaces: 3
- Has uncovered spaces: Yes
Features
- Levels: One
- Stories: 1
- Patio & porch: Patio, Front Porch, Covered, Deck
- Fencing: Partial,Chain Link
Lot
- Size: 2 Acres
- Dimensions: 304.1 x 413.8
- Features: Acreage, Cleared, Level
Details
- Parcel number: 067.025000000011.003
Construction
Type & style
- Home type: SingleFamily
- Architectural style: Ranch
- Property subtype: Single Family Residence
Materials
- Vinyl Siding
- Foundation: Poured Concrete
- Roof: Asphalt
Condition
- Year built: 2017
Utilities & green energy
- Sewer: Septic Tank
- Water: Private
Community & HOA
Community
- Subdivision: Taney-Not in List
Location
- Region: Walnut Shade
Financial & listing details
- Price per square foot: $162/sqft
- Tax assessed value: $238,563
- Annual tax amount: $2,351
- Date on market: 10/17/2025
- Listing terms: Cash,VA Loan,Conventional
Estimated market value
$586,000
$557,000 - $615,000
$3,328/mo
Price history
Price history
| Date | Event | Price |
|---|---|---|
| 10/17/2025 | Listed for sale | $599,900+39.5%$162/sqft |
Source: | ||
| 4/15/2022 | Sold | -- |
Source: | ||
| 3/10/2022 | Pending sale | $429,900$116/sqft |
Source: | ||
| 3/8/2022 | Price change | $429,900-20.4%$116/sqft |
Source: | ||
| 3/2/2022 | Listed for sale | $539,900$146/sqft |
Source: | ||
Public tax history
Public tax history
| Year | Property taxes | Tax assessment |
|---|---|---|
| 2024 | $2,352 -0.1% | $45,330 |
| 2023 | $2,353 +3% | $45,330 |
| 2022 | $2,286 +0.5% | $45,330 |
Find assessor info on the county website
BuyAbility℠ payment
Est. payment
$3,377/mo
Principal & interest
$2877
Property taxes
$290
Home insurance
$210
Climate risks
Neighborhood: 65771
Nearby schools
GreatSchools rating
- 6/10Branson Intermediate SchoolGrades: 4-6Distance: 4 mi
- 3/10Branson Jr. High SchoolGrades: 7-8Distance: 6.8 mi
- 7/10Branson High SchoolGrades: 9-12Distance: 4.3 mi
Schools provided by the listing agent
- Elementary: Branson Buchanan
- Middle: Branson
- High: Branson
Source: SOMOMLS. This data may not be complete. We recommend contacting the local school district to confirm school assignments for this home.
- Loading
- Loading
