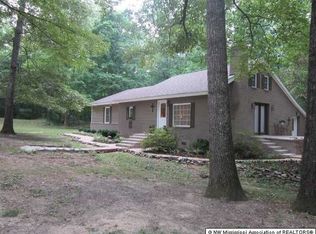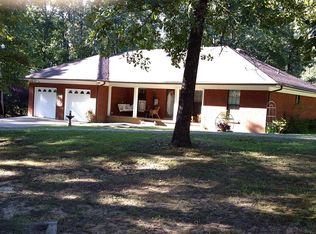Closed
Price Unknown
135 Kathleen Rd, Byhalia, MS 38611
3beds
1,508sqft
Residential, Single Family Residence
Built in 2017
4.9 Acres Lot
$296,500 Zestimate®
$--/sqft
$1,806 Estimated rent
Home value
$296,500
Estimated sales range
Not available
$1,806/mo
Zestimate® history
Loading...
Owner options
Explore your selling options
What's special
The home at 135 Kathleen Road, Bahalia, is a charming three-bedroom, two-bath residence nestled amidst a lush, wooded landscape. The property is surrounded by tall trees, providing a serene and private atmosphere with just under 5 acres. The exterior blends seamlessly with the natural surroundings, featuring rustic design elements and earthy tones. Inside, the spacious bedrooms offer ample natural light and views of the surrounding woods. The two bathrooms are modern and well-appointed. Overall, this home is a perfect retreat for nature lovers who appreciate a peaceful, forested setting. If you are a nature lover and want the great outdoors with a wood paradise behind your back door, come see. Home is only 7 years old with lots of space in the open great room area. Charming split level home has tiled flooring throughout. Galley kitchen with island bar opens to dining room which opens to living area. There are plenty of cabinets, pantry, stainless steel sink, electric stove, double paned windows. Separate laundry room has rods and cabinets. Primary suite has a walk in closet, huge built in tub with jets, double vanities. All closets have wood shelves. The home porch span all across the front of home and is a perfect retreat for quiet serene times. Woods surround both sides and back of the home site yet close to Collierville or Olive Branch for shopping. Downtown Memphis is about 30 minutes. Highway 309 North is situated right off Interstate 269 for quick travel.
Zillow last checked: 8 hours ago
Listing updated: May 12, 2025 at 10:12am
Listed by:
Lorna D Skelton 662-379-0199,
Sky Lake Realty LLC
Bought with:
Kyle Kendall, S-53923
RE/MAX Realty Group
Source: MLS United,MLS#: 4087276
Facts & features
Interior
Bedrooms & bathrooms
- Bedrooms: 3
- Bathrooms: 2
- Full bathrooms: 2
Heating
- Ceiling, Propane
Cooling
- Ceiling Fan(s), Central Air, Electric, Gas
Appliances
- Included: Dishwasher, Disposal, Free-Standing Electric Range
- Laundry: Laundry Room, Washer Hookup
Features
- Bar, Ceiling Fan(s), Double Vanity, High Speed Internet, Kitchen Island, Natural Woodwork, Open Floorplan, Pantry, Primary Downstairs, Recessed Lighting, Soaking Tub, Walk-In Closet(s), Breakfast Bar
- Flooring: Tile
- Doors: Dead Bolt Lock(s), Fiberglass, Insulated
- Windows: Double Pane Windows, Vinyl
- Has fireplace: Yes
- Fireplace features: Dining Room, Gas Starter, Living Room, Propane
Interior area
- Total structure area: 1,508
- Total interior livable area: 1,508 sqft
Property
Parking
- Parking features: Driveway, Gravel
- Has uncovered spaces: Yes
Features
- Levels: One
- Stories: 1
- Patio & porch: Front Porch, Porch
- Exterior features: Lighting, Private Yard, Rain Gutters
- Has view: Yes
Lot
- Size: 4.90 Acres
- Features: Front Yard, Landscaped, Many Trees, Rectangular Lot, Views, Wooded
Details
- Parcel number: 2511102200
- Zoning description: General Residential
Construction
Type & style
- Home type: SingleFamily
- Architectural style: A-Frame
- Property subtype: Residential, Single Family Residence
Materials
- HardiPlank Type
- Foundation: Permanent, Slab
- Roof: Architectural Shingles
Condition
- New construction: No
- Year built: 2017
Utilities & green energy
- Sewer: Private Sewer
- Water: Well
- Utilities for property: Electricity Connected, Water Available, Water Connected, Propane
Community & neighborhood
Security
- Security features: Fire Alarm, Prewired, Security Service, Security System, Smoke Detector(s)
Location
- Region: Byhalia
- Subdivision: Metes And Bounds
Price history
| Date | Event | Price |
|---|---|---|
| 9/3/2024 | Sold | -- |
Source: MLS United #4087276 Report a problem | ||
| 8/4/2024 | Pending sale | $289,000$192/sqft |
Source: MLS United #4087276 Report a problem | ||
| 8/1/2024 | Listed for sale | $289,000$192/sqft |
Source: MLS United #4087276 Report a problem | ||
| 12/13/2019 | Sold | -- |
Source: MLS United #2326222 Report a problem | ||
Public tax history
| Year | Property taxes | Tax assessment |
|---|---|---|
| 2024 | $1,158 +5.2% | $12,284 +0.4% |
| 2023 | $1,100 -5.7% | $12,237 |
| 2022 | $1,167 | $12,237 |
Find assessor info on the county website
Neighborhood: 38611
Nearby schools
GreatSchools rating
- 3/10Byhalia Middle School (5-8)Grades: 5-8Distance: 3 mi
- 5/10Byhalia High SchoolGrades: 9-12Distance: 2.9 mi
- 4/10Byhalia Elementary SchoolGrades: K-4Distance: 3 mi
Schools provided by the listing agent
- Elementary: Byhalia
- Middle: Byhalia
- High: Byhalia
Source: MLS United. This data may not be complete. We recommend contacting the local school district to confirm school assignments for this home.
Sell with ease on Zillow
Get a Zillow Showcase℠ listing at no additional cost and you could sell for —faster.
$296,500
2% more+$5,930
With Zillow Showcase(estimated)$302,430

