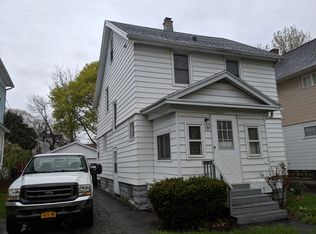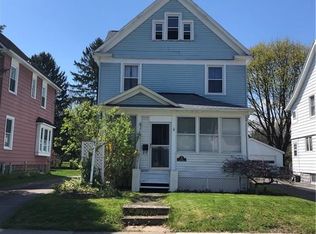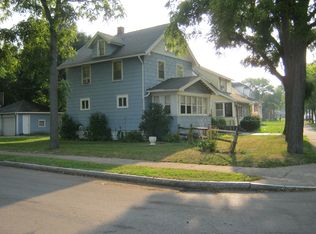Closed
$175,000
135 Kansas St, Rochester, NY 14609
3beds
1,284sqft
Single Family Residence
Built in 1925
7,204.82 Square Feet Lot
$188,700 Zestimate®
$136/sqft
$2,010 Estimated rent
Maximize your home sale
Get more eyes on your listing so you can sell faster and for more.
Home value
$188,700
$172,000 - $206,000
$2,010/mo
Zestimate® history
Loading...
Owner options
Explore your selling options
What's special
Neat, Clean & Tidy! Ready for immediate closing and possession! Adorable 2 story with 3 ample bedrooms with closets! The 1st floor is awesome with an enclosed front porch, you can watch the comings and goings in this wonderful neighborhood from. Charming front entry foyer with a closet that opens onto a big living room and formal dining room with unspoiled gleaming natural wood trim and oak hardwood floors. Adorable eat-in kitchen with a nifty walk-in pantry. The basement is a great expansion space with a terrific full tiled bathroom with shower. There is a walk-up attic that has a rough finished room and some basic framing for your additional future expansion needs. The blacktop drive leads to a 1 car detached garage and the shaded backyard is fenced in for your privacy. This is a great home. Someone will be incredibly lucky to call it theirs! Delayed Showings start - May 16th @ 12:Noon. Delayed negotiations Deadline is Monday, May 27th, @ 12:Noon. Proof of funds & financing required with submission.
Zillow last checked: 8 hours ago
Listing updated: September 03, 2024 at 06:07am
Listed by:
Richard Miller 585-737-3000,
RESULTS REALTORS
Bought with:
Chelsea M Rowe, 10301221516
Howard Hanna
Source: NYSAMLSs,MLS#: R1538788 Originating MLS: Rochester
Originating MLS: Rochester
Facts & features
Interior
Bedrooms & bathrooms
- Bedrooms: 3
- Bathrooms: 2
- Full bathrooms: 2
- Main level bathrooms: 1
Heating
- Gas, Forced Air
Appliances
- Included: Appliances Negotiable, Gas Water Heater
- Laundry: In Basement
Features
- Separate/Formal Dining Room, Entrance Foyer, Eat-in Kitchen, Separate/Formal Living Room, Walk-In Pantry, Natural Woodwork, Programmable Thermostat, Workshop
- Flooring: Carpet, Ceramic Tile, Hardwood, Laminate, Varies
- Windows: Thermal Windows
- Basement: Full,Partially Finished
- Has fireplace: No
Interior area
- Total structure area: 1,284
- Total interior livable area: 1,284 sqft
Property
Parking
- Total spaces: 1
- Parking features: Detached, Garage
- Garage spaces: 1
Features
- Patio & porch: Balcony, Deck, Enclosed, Porch
- Exterior features: Blacktop Driveway, Balcony, Deck, Fence, Private Yard, See Remarks
- Fencing: Partial
Lot
- Size: 7,204 sqft
- Dimensions: 47 x 152
- Features: Pie Shaped Lot, Near Public Transit, Residential Lot
Details
- Parcel number: 2614001078100001069
- Special conditions: Standard
Construction
Type & style
- Home type: SingleFamily
- Architectural style: Colonial,Traditional
- Property subtype: Single Family Residence
Materials
- Composite Siding
- Foundation: Block
- Roof: Asphalt,Shingle
Condition
- Resale
- Year built: 1925
Utilities & green energy
- Electric: Circuit Breakers
- Sewer: Connected
- Water: Connected, Public
- Utilities for property: Cable Available, High Speed Internet Available, Sewer Connected, Water Connected
Community & neighborhood
Location
- Region: Rochester
- Subdivision: Goosen Pt T L26&43 Ma
Other
Other facts
- Listing terms: Cash,Conventional,FHA,VA Loan
Price history
| Date | Event | Price |
|---|---|---|
| 8/30/2024 | Sold | $175,000+2.9%$136/sqft |
Source: | ||
| 5/31/2024 | Pending sale | $169,999$132/sqft |
Source: | ||
| 5/16/2024 | Listed for sale | $169,999$132/sqft |
Source: | ||
Public tax history
| Year | Property taxes | Tax assessment |
|---|---|---|
| 2024 | -- | $178,000 +61.8% |
| 2023 | -- | $110,000 |
| 2022 | -- | $110,000 |
Find assessor info on the county website
Neighborhood: North Winton Village
Nearby schools
GreatSchools rating
- 3/10School 28 Henry HudsonGrades: K-8Distance: 0.3 mi
- 2/10East High SchoolGrades: 9-12Distance: 0.4 mi
- 4/10East Lower SchoolGrades: 6-8Distance: 0.4 mi
Schools provided by the listing agent
- District: Rochester
Source: NYSAMLSs. This data may not be complete. We recommend contacting the local school district to confirm school assignments for this home.


