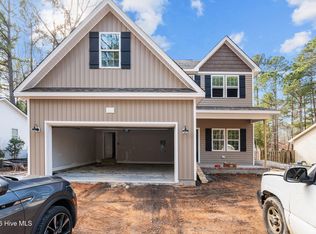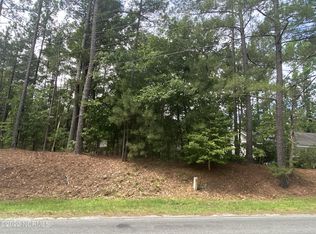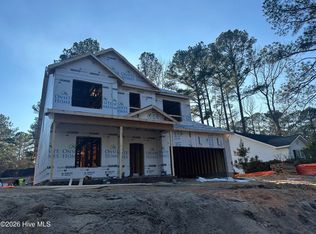Recently renovated 1550 square foot, split floor plan, 3BR2B home. 1.5 miles from Moore Regional and Pinehurst area schools. Minimum of one year lease required. Renter is responsible for power, water, internet, cable/satillite services.
This property is off market, which means it's not currently listed for sale or rent on Zillow. This may be different from what's available on other websites or public sources.


