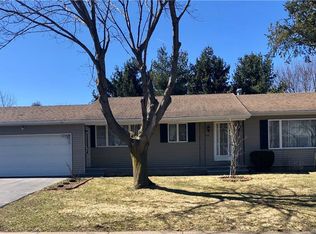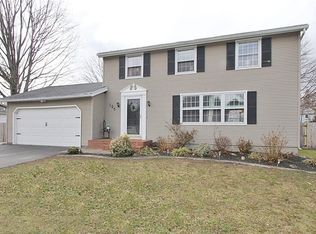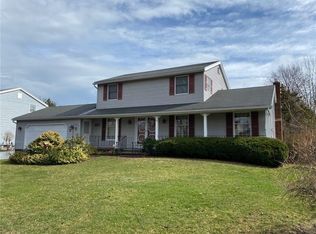Closed
$230,000
135 John Jay Dr, Rochester, NY 14617
3beds
1,260sqft
Single Family Residence
Built in 1975
10,018.8 Square Feet Lot
$247,400 Zestimate®
$183/sqft
$2,197 Estimated rent
Maximize your home sale
Get more eyes on your listing so you can sell faster and for more.
Home value
$247,400
$225,000 - $270,000
$2,197/mo
Zestimate® history
Loading...
Owner options
Explore your selling options
What's special
Great area w/West Iron. schools! 1,260 sq ft well maintained 2-3 bdrm ranch. Eat-in kitchen w/new stainless-steel fridge, dishwasher, stove, disposal, convection oven. Gorgeous new main bath. Den & family room. Beautiful finished basement w/wood stove that can heat entire home. Block windows. Ring security. Large living rm w/10 ft picture window. Family rm/den or third bdrm. 1st flr laundry w/storage cabinets. Huge covered patio! Large fenced yard w/flowers, shrubs. 11X11 shed, new roof (2021). Solid Oak flrs. 97 plus Amana High efficiency furnace (2020) State of the art hot water tankless system, central air (2021), 30-yr architectural roof (2014). High eff windows triple-glazed (2020). High-end Larson storm doors. New front concrete steps (2022). New sump pump (2023). Small amount of TLC. Finished 2-car garage w/6 ft sliding glass door to rear covered patio, 2-outside doors. Basement has new underground foundation tiles. Patio has electric for hot tub. Showings begin Thurs, 6/6 @5PM & delayed neg. til Mon, 6/10 @4PM. Per Seller, Sq. Footage was measured by Agent as 1,260 which differs from what is in Realist (1,120). Bar & pool table remains. Open House on Thursday, 6/6 (5-6PM)
Zillow last checked: 8 hours ago
Listing updated: September 16, 2024 at 01:27pm
Listed by:
James Flammia 585-347-1823,
Howard Hanna
Bought with:
Corey D. Wild, 10301213506
Keller Williams Realty Greater Rochester
Source: NYSAMLSs,MLS#: R1542531 Originating MLS: Rochester
Originating MLS: Rochester
Facts & features
Interior
Bedrooms & bathrooms
- Bedrooms: 3
- Bathrooms: 2
- Full bathrooms: 1
- 1/2 bathrooms: 1
- Main level bathrooms: 1
- Main level bedrooms: 3
Heating
- Electric, Gas, Baseboard, Forced Air
Cooling
- Central Air
Appliances
- Included: Convection Oven, Dryer, Dishwasher, Exhaust Fan, Electric Oven, Electric Range, Disposal, Refrigerator, Range Hood, Tankless Water Heater, Washer
- Laundry: Main Level
Features
- Ceiling Fan(s), Central Vacuum, Den, Entrance Foyer, Eat-in Kitchen, Separate/Formal Living Room, Sliding Glass Door(s), Window Treatments
- Flooring: Carpet, Hardwood, Laminate, Luxury Vinyl, Varies
- Doors: Sliding Doors
- Windows: Drapes, Thermal Windows
- Basement: Full,Finished,Sump Pump
- Number of fireplaces: 1
Interior area
- Total structure area: 1,260
- Total interior livable area: 1,260 sqft
Property
Parking
- Total spaces: 2
- Parking features: Attached, Electricity, Garage, Garage Door Opener
- Attached garage spaces: 2
Features
- Levels: One
- Stories: 1
- Patio & porch: Open, Patio, Porch
- Exterior features: Blacktop Driveway, Fully Fenced, Patio
- Fencing: Full
Lot
- Size: 10,018 sqft
- Dimensions: 83 x 120
- Features: Residential Lot
Details
- Additional structures: Shed(s), Storage, Second Garage
- Parcel number: 2634000762000004050000
- Special conditions: Standard
Construction
Type & style
- Home type: SingleFamily
- Architectural style: Ranch
- Property subtype: Single Family Residence
Materials
- Vinyl Siding
- Foundation: Block
- Roof: Asphalt,Shingle
Condition
- Resale
- Year built: 1975
Utilities & green energy
- Electric: Circuit Breakers
- Sewer: Connected
- Water: Connected, Public
- Utilities for property: Sewer Connected, Water Connected
Green energy
- Energy efficient items: HVAC, Windows
Community & neighborhood
Security
- Security features: Security System Owned
Location
- Region: Rochester
- Subdivision: Irondequoit Garden Sec 12
Other
Other facts
- Listing terms: Cash,Conventional
Price history
| Date | Event | Price |
|---|---|---|
| 7/31/2024 | Sold | $230,000+21.1%$183/sqft |
Source: | ||
| 6/11/2024 | Pending sale | $189,900$151/sqft |
Source: | ||
| 6/3/2024 | Listed for sale | $189,900$151/sqft |
Source: | ||
Public tax history
| Year | Property taxes | Tax assessment |
|---|---|---|
| 2024 | -- | $163,000 |
| 2023 | -- | $163,000 +45.3% |
| 2022 | -- | $112,200 |
Find assessor info on the county website
Neighborhood: 14617
Nearby schools
GreatSchools rating
- 9/10Brookview SchoolGrades: K-3Distance: 0.6 mi
- 6/10Dake Junior High SchoolGrades: 7-8Distance: 1.3 mi
- 8/10Irondequoit High SchoolGrades: 9-12Distance: 1.3 mi
Schools provided by the listing agent
- District: West Irondequoit
Source: NYSAMLSs. This data may not be complete. We recommend contacting the local school district to confirm school assignments for this home.


