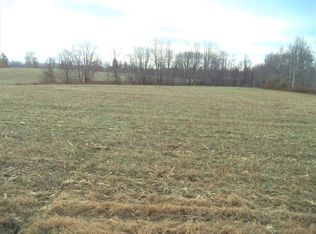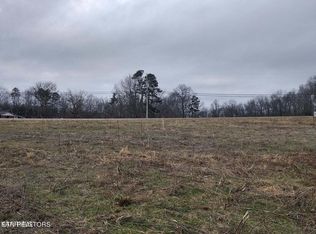Custom cabin Big South Fork, on 2.01 Acres level, cleared. 3 beds 2 bath. Completely furnished right down the the kitchen necessities. Brand new living room furniture. Has been used as income producing property on Airbnb, and also a primary residence. Horse barn with electric and water. Large paddock and plenty of room for fencing or other structures. Circle drive perfect for horse trailers. Unrestricted property. Ride or hike from home or enjoy easy access to several popular trailheads.
This property is off market, which means it's not currently listed for sale or rent on Zillow. This may be different from what's available on other websites or public sources.

