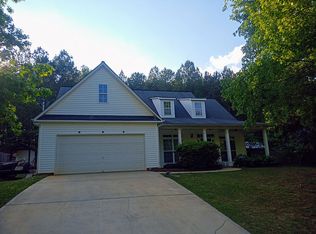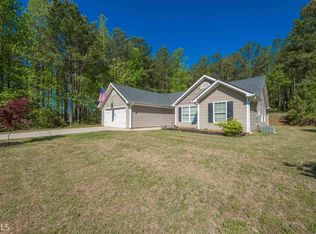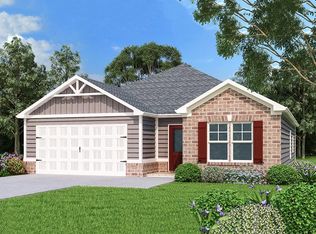WOW! Beautifully renovated ranch home, serene and private but with easy access to I85. Large front yard with tasteful landscaping and driveway with plenty of parking invites your guests to this 3BR/2BA spacious ranch with large 2 car garage. Inside is a large open area with new hardwood floors and freshly painted. It includes a formal dining room with large picture window of the front gardening area, a huge family room with fireplace and vaulted ceilings, and opens to the breakfast room and kitchen areas. The kitchen is quite spacious with plenty of storage and very nice appointments. All appliances are included with the purchase INCLUDING THE WASHER AND DRYER! This truly is a move in ready home today! On one side of the home is a huge master suite with new carpeting, freshly painted, very large walk in closet, and spacious en-suite bath with separate vanities, and separate tub and shower areas. On the other side of the home are two more bedrooms, each with new carpet, large closets and nice appointments. They share another full bath and there are plantations blinds on all windows. The back yard is private with a back patio and wooded area that could be cleared for additional space or left wooded as a buffer and play area to explore. The location is great with easy access to I85 and to historic down town Grantville, yet it is less than 20 minutes from the main areas of Newnan and just over 30 minutes to the Atlanta Hartsfield airport. Pristine condition and immaculate, this home is ready for you and should not last long!
This property is off market, which means it's not currently listed for sale or rent on Zillow. This may be different from what's available on other websites or public sources.


