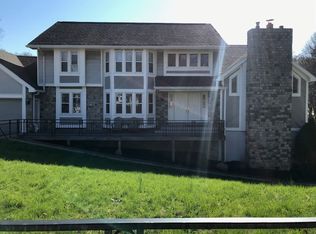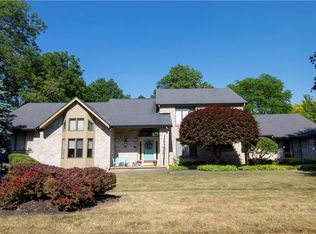Original owners well cared for home on a private drive. Cathedral ceilings, 2 story marble foyer, Formal living and dinging room. Cook's delight eat-in kitchen with center island and Corian counters opens to family room with wet bar & built-shelving & desk area. 2nd level features spacious master bedroom with luxurious bath-separate shower, jacuzzi tub- Huge walk in closet. 2 additional bedrooms with full bath. Full walk-out lower level features a full bath and kitchenette area (perfect for entertaining; guest suite or even in-law set up). Office or craft room space. Unfinished utility room with shelving and cool storage room for wine! Sliders to patio area and great treed views! Huge 2 tiered deck. Yearly fee (700) for electric lights,private drive & driveway plowing and maintenance.
This property is off market, which means it's not currently listed for sale or rent on Zillow. This may be different from what's available on other websites or public sources.

