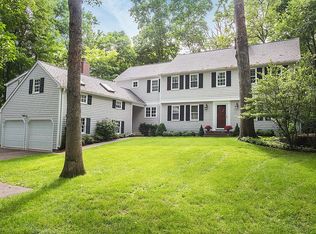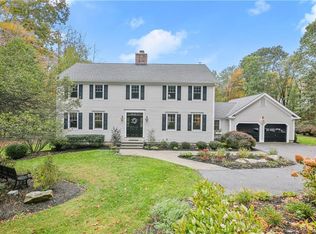Sold for $1,385,000
$1,385,000
135 Indian Cave Road, Ridgefield, CT 06877
4beds
3,230sqft
Single Family Residence
Built in 1980
2.33 Acres Lot
$1,430,300 Zestimate®
$429/sqft
$7,486 Estimated rent
Home value
$1,430,300
$1.27M - $1.60M
$7,486/mo
Zestimate® history
Loading...
Owner options
Explore your selling options
What's special
Welcome to 135 Indian Cave Road, a picture-perfect New England Colonial beautifully sited on a serene cul-de-sac in one of South Ridgefield's most desirable neighborhoods. This charming home spanning 3,230 square feet has a timeless vibe with classic detailing and perfectly scaled rooms. Step into the brick foyer and be greeted by a front-to-back Living Rm featuring a cozy fireplace, ideal for gatherings. An Inviting Dining Rm leads to a large KIT with light filled breakfast area that opens onto an expansive deck, offering beautiful views of the natural surroundings. Adjacent to the KIT, discover a fabulous Family Rm adorned with barn wood paneling, vaulted ceiling, custom built-ins, and a striking floor-to-ceiling brick fireplace. Continue into the sunlit Sunroom, perfect for year round relaxation. The upper level boasts a spacious Primary Suite with fireplace, walk-in closet & full bath, plus an adjoining room for optional Office, Nursery, or create a fabulous Dressing Rm. Two well-sized BR's + full bath complete this level. A separate guest suite with own entrance and full bath provides an added bonus. Finished, walk-out lower level invites many possibilities. Set on 2.33 sprawling acres, this property allows for privacy & plenty of room to explore. Experience the unique charm of Ridgefield with one of Fairfield County's best downtown destinations - deemed CT's First Cultural District. Enjoy a sporty lifestyle as well. Approx. 1 HR to NYC. Award Winning Schools!
Zillow last checked: 8 hours ago
Listing updated: March 08, 2025 at 12:57pm
Listed by:
Karla Murtaugh 203-856-5534,
Compass Connecticut, LLC 203-290-2477
Bought with:
Adrienne Schoetz, RES.0806091
Coldwell Banker Realty
Source: Smart MLS,MLS#: 24071422
Facts & features
Interior
Bedrooms & bathrooms
- Bedrooms: 4
- Bathrooms: 4
- Full bathrooms: 3
- 1/2 bathrooms: 1
Primary bedroom
- Features: Fireplace, Tub w/Shower, Walk-In Closet(s), Hardwood Floor
- Level: Upper
- Area: 270.64 Square Feet
- Dimensions: 13.6 x 19.9
Bedroom
- Features: Wall/Wall Carpet
- Level: Upper
- Area: 190.19 Square Feet
- Dimensions: 13.3 x 14.3
Bedroom
- Features: Wall/Wall Carpet
- Level: Upper
- Area: 148.96 Square Feet
- Dimensions: 11.2 x 13.3
Bedroom
- Features: Built-in Features, Hardwood Floor
- Level: Main
- Area: 159.04 Square Feet
- Dimensions: 11.2 x 14.2
Dining room
- Features: Bay/Bow Window, Hardwood Floor
- Level: Main
- Area: 205.36 Square Feet
- Dimensions: 13.6 x 15.1
Family room
- Features: Skylight, Vaulted Ceiling(s), Beamed Ceilings, Bookcases, Fireplace, Wall/Wall Carpet
- Level: Main
- Area: 292.56 Square Feet
- Dimensions: 13.8 x 21.2
Kitchen
- Features: Dining Area, Kitchen Island, Pantry, Hardwood Floor
- Level: Main
- Area: 344.3 Square Feet
- Dimensions: 12.7 x 27.11
Living room
- Features: Bay/Bow Window, Fireplace, French Doors, Hardwood Floor
- Level: Main
- Area: 354.96 Square Feet
- Dimensions: 13.6 x 26.1
Other
- Level: Upper
- Area: 344.28 Square Feet
- Dimensions: 15.1 x 22.8
Other
- Features: Wall/Wall Carpet
- Level: Lower
- Area: 324.31 Square Feet
- Dimensions: 11.3 x 28.7
Rec play room
- Features: Bookcases, Sliders, Wall/Wall Carpet
- Level: Lower
- Area: 242.55 Square Feet
- Dimensions: 9.9 x 24.5
Sun room
- Features: Skylight, Beamed Ceilings, Sliders, Wall/Wall Carpet, Tile Floor
- Level: Main
- Area: 209.76 Square Feet
- Dimensions: 13.8 x 15.2
Heating
- Baseboard, Forced Air, Wall Unit, Zoned, Oil
Cooling
- Ceiling Fan(s), Central Air, Window Unit(s)
Appliances
- Included: Electric Cooktop, Oven, Microwave, Refrigerator, Washer, Dryer, Water Heater
- Laundry: Main Level, Mud Room
Features
- Entrance Foyer
- Basement: Full,Finished
- Attic: Walk-up
- Number of fireplaces: 3
Interior area
- Total structure area: 3,230
- Total interior livable area: 3,230 sqft
- Finished area above ground: 2,730
- Finished area below ground: 500
Property
Parking
- Total spaces: 6
- Parking features: Attached, Paved, Driveway
- Attached garage spaces: 2
- Has uncovered spaces: Yes
Features
- Patio & porch: Deck
Lot
- Size: 2.33 Acres
- Features: Wooded, Level, Cul-De-Sac, Rolling Slope
Details
- Parcel number: 282289
- Zoning: RAA
Construction
Type & style
- Home type: SingleFamily
- Architectural style: Colonial
- Property subtype: Single Family Residence
Materials
- Clapboard
- Foundation: Concrete Perimeter
- Roof: Asphalt
Condition
- New construction: No
- Year built: 1980
Utilities & green energy
- Sewer: Septic Tank
- Water: Well
Community & neighborhood
Community
- Community features: Golf, Library, Medical Facilities, Paddle Tennis, Park, Tennis Court(s)
Location
- Region: Ridgefield
- Subdivision: Twin Ridge
HOA & financial
HOA
- Has HOA: Yes
- HOA fee: $100 annually
- Services included: Maintenance Grounds
Price history
| Date | Event | Price |
|---|---|---|
| 3/6/2025 | Sold | $1,385,000+20.4%$429/sqft |
Source: | ||
| 2/8/2025 | Pending sale | $1,150,000$356/sqft |
Source: | ||
| 2/1/2025 | Listed for sale | $1,150,000$356/sqft |
Source: | ||
Public tax history
| Year | Property taxes | Tax assessment |
|---|---|---|
| 2025 | $17,530 +3.9% | $640,010 |
| 2024 | $16,864 +2.1% | $640,010 |
| 2023 | $16,519 +16.9% | $640,010 +28.7% |
Find assessor info on the county website
Neighborhood: 06877
Nearby schools
GreatSchools rating
- 8/10Branchville Elementary SchoolGrades: K-5Distance: 1.4 mi
- 9/10East Ridge Middle SchoolGrades: 6-8Distance: 1.7 mi
- 10/10Ridgefield High SchoolGrades: 9-12Distance: 5.7 mi
Schools provided by the listing agent
- Elementary: Branchville
- Middle: East Ridge
- High: Ridgefield
Source: Smart MLS. This data may not be complete. We recommend contacting the local school district to confirm school assignments for this home.
Get pre-qualified for a loan
At Zillow Home Loans, we can pre-qualify you in as little as 5 minutes with no impact to your credit score.An equal housing lender. NMLS #10287.
Sell for more on Zillow
Get a Zillow Showcase℠ listing at no additional cost and you could sell for .
$1,430,300
2% more+$28,606
With Zillow Showcase(estimated)$1,458,906

