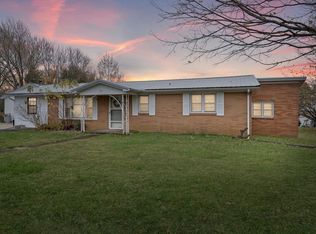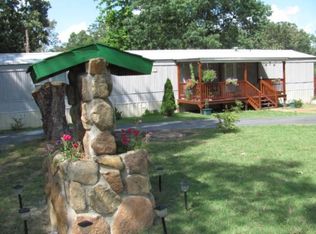ALL-BRICK HOME NEAR GRAYS XING IN TN RIDGE/TENANT OCCUPIED/SOME NEW PAINTING AND UPDATED CARPET/DOUBLE LOT/WOODED AREA IN REAR FOR XTRA PRIVACY/NEW CERAMIC TILE FLOOR IN KITCHEN/FP IN LIVING RM WILL WORK WITH VENTLESS GAS LOGS ONLY/HDWD IN ALL BRS
This property is off market, which means it's not currently listed for sale or rent on Zillow. This may be different from what's available on other websites or public sources.


