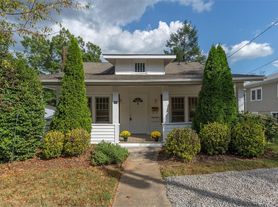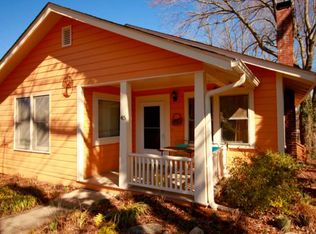A stone's throw to the heart of West Asheville's vibrant shopping, dining and cafes, this updated 1926 furnished bungalow features spacious one level living. Sit on the cozy front porch swing and watch the seasonal cascade of flowers in the abundant perennial gardens. This renovated home offers a delightful blend of historic charm and expertly designed renovations for modern living, in one of the sweetest neighborhoods of West Asheville. Enjoy the gleaming hardwood floors throughout this one level home and a smart, flowing floor plan. Bright Dining area connects to the cheerful, spacious kitchen with a full array of new appliances- a chef's dream. Main bedroom/bathroom suite has its own exit to a lovely Buddha garden complete with outdoor couches and twinkly lights. Enjoy the lovely greenery and landscaping on this "just right" sized corner lot-- from the abundant South-facing windows that fill the home with natural light to the relaxing outdoor living spaces in front, side, and back. Don't miss this perfect opportunity for modern, comfortable West Asheville living! $2700 monthly plus utilities. Landscaping included, though a gardner would be welcome to be involved to whatever degree is of interest.
Last month's rent due at signing.
House for rent
Accepts Zillow applications
$2,650/mo
135 Hudson St, Asheville, NC 28806
3beds
1,250sqft
Price may not include required fees and charges.
Single family residence
Available Sat Nov 1 2025
No pets
Central air
In unit laundry
Off street parking
Forced air
What's special
Buddha gardenNatural lightCozy front porch swingGleaming hardwood floorsAbundant perennial gardensSpacious kitchenAbundant south-facing windows
- 9 days |
- -- |
- -- |
Travel times
Facts & features
Interior
Bedrooms & bathrooms
- Bedrooms: 3
- Bathrooms: 2
- Full bathrooms: 2
Heating
- Forced Air
Cooling
- Central Air
Appliances
- Included: Dishwasher, Dryer, Freezer, Microwave, Oven, Refrigerator, Washer
- Laundry: In Unit
Features
- Flooring: Hardwood
- Furnished: Yes
Interior area
- Total interior livable area: 1,250 sqft
Property
Parking
- Parking features: Off Street
- Details: Contact manager
Features
- Patio & porch: Patio
- Exterior features: Heating system: Forced Air, Landscaping included in rent
Details
- Parcel number: 963832433400000
Construction
Type & style
- Home type: SingleFamily
- Property subtype: Single Family Residence
Community & HOA
Location
- Region: Asheville
Financial & listing details
- Lease term: 6 Month
Price history
| Date | Event | Price |
|---|---|---|
| 10/13/2025 | Listed for rent | $2,650$2/sqft |
Source: Zillow Rentals | ||
| 9/4/2024 | Sold | $603,200-5%$483/sqft |
Source: | ||
| 7/13/2024 | Listed for sale | $635,000$508/sqft |
Source: | ||
| 7/11/2024 | Pending sale | $635,000$508/sqft |
Source: | ||
| 7/9/2024 | Listed for sale | $635,000+62.8%$508/sqft |
Source: | ||

