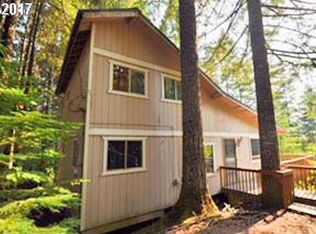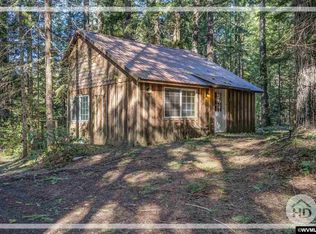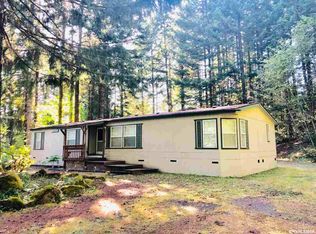Accepted Offer with Contingencies. Detroit Lake cabin on it's own land! Country kit/living combo with cozy pellet stove, amazing treehouse views situated on peaceful .30 acre double lot! Septic pumped. Includes Studio Apartment/Rec room w/ kitchenette & full bath above double car garage, built in 2006. Separate entrance. New ground plumbing. Studio needs some finishing. Circular driveway for easy access! Winterized. Room for all of your toys! Flat RV parking! Seller to perform 1031 exchange at no $ to Buyer.Sold as is where is.
This property is off market, which means it's not currently listed for sale or rent on Zillow. This may be different from what's available on other websites or public sources.



