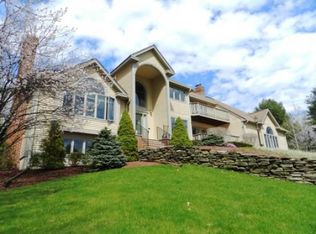Closed
Listed by:
Stacey Shannon,
BHHS Verani Londonderry Cell:603-303-5294
Bought with: BHHS Verani Londonderry
$1,700,000
135 Hooker Farm Road, Salem, NH 03079
4beds
6,194sqft
Ranch
Built in 2002
1.06 Acres Lot
$1,691,000 Zestimate®
$274/sqft
$7,631 Estimated rent
Home value
$1,691,000
$1.59M - $1.79M
$7,631/mo
Zestimate® history
Loading...
Owner options
Explore your selling options
What's special
Executive WATER property Home with OWNER FINANCING AVAILABLE. Enjoy BOATING, SWIMMING , FISHING and WATERSKIING right in your own backyard.! This beauty comes with views of and rights to CAPTAIN'S POND. So many amenities to enjoy in this home, starting with the Gorgeous fully remodeled kitchen with coffered ceilings, Natural Quartzite countertops, SS appliances, Double oven & Beverage center. Cozy up to the gas fplc surrounded by built ins in the adjoining Family room. 1st floor Primary suite has sitting area, stunning ensuite bath with custom tiled shower, his and hers quartz vanities and closets. Fireplaced 1st floor flex room can be a HOME OFFICE or DEN/LR. Other wing of the home has 2 more bedrooms and a bath plus a small kitchenette area for possible IN-LAW situation. On the 2nd level you will find a private guest suite with 3/4 bath and sitting area, spacious game room complete with pool table & foosball, plus a Theater room. Host all of your family gatherings in the Lower level Family Room with WET BAR, climate controlled WINE CELLAR, HOME GYM, & SAUNA. Fabulous screened in Gazebo overlooks heated in ground pool with patio and outdoor kitchen. 3 car attached HEATED garage with LIFT plus additional detached HEATED garage with 2 spot carport. Driveway recently seal coated. Your neighbors will envy your perfect irrigated front lawn! Minutes to shopping, dining, Atkinson CC & Tuscan Village. 40 minutes to Boston! Assisted showings only.
Zillow last checked: 8 hours ago
Listing updated: February 13, 2024 at 05:30am
Listed by:
Stacey Shannon,
BHHS Verani Londonderry Cell:603-303-5294
Bought with:
Stacey Shannon
BHHS Verani Londonderry
Source: PrimeMLS,MLS#: 4984806
Facts & features
Interior
Bedrooms & bathrooms
- Bedrooms: 4
- Bathrooms: 5
- Full bathrooms: 2
- 3/4 bathrooms: 2
- 1/2 bathrooms: 1
Heating
- Propane, Forced Air, Zoned
Cooling
- Central Air, Zoned
Appliances
- Included: Electric Cooktop, Dishwasher, Microwave, Double Oven, Refrigerator, Instant Hot Water, Wine Cooler
- Laundry: 1st Floor Laundry
Features
- Central Vacuum, Bar, Cathedral Ceiling(s), Home Theater Wiring, Primary BR w/ BA, Natural Light, Sauna, Wet Bar
- Flooring: Carpet, Hardwood, Tile
- Basement: Finished,Walk-Up Access
- Attic: Pull Down Stairs
- Has fireplace: Yes
- Fireplace features: Gas
Interior area
- Total structure area: 6,194
- Total interior livable area: 6,194 sqft
- Finished area above ground: 4,296
- Finished area below ground: 1,898
Property
Parking
- Total spaces: 4
- Parking features: Paved, Auto Open, Direct Entry, Heated Garage, Other, Parking Spaces 4, Attached
- Garage spaces: 4
Features
- Levels: 3
- Stories: 3
- Patio & porch: Patio, Screened Porch
- Exterior features: Boat Launch, Built in Gas Grill
- Has private pool: Yes
- Pool features: In Ground
- Has spa: Yes
- Spa features: Heated
- Has view: Yes
- View description: Water, Lake
- Has water view: Yes
- Water view: Water,Lake
- Waterfront features: Lake Access
- Body of water: Captain Pond
Lot
- Size: 1.06 Acres
- Features: Sloped
Details
- Additional structures: Gazebo
- Parcel number: SLEMM43B11661L
- Zoning description: RUR
- Other equipment: Standby Generator
Construction
Type & style
- Home type: SingleFamily
- Architectural style: Ranch
- Property subtype: Ranch
Materials
- Wood Frame, Brick Exterior, Clapboard Exterior
- Foundation: Concrete
- Roof: Asphalt Shingle
Condition
- New construction: No
- Year built: 2002
Utilities & green energy
- Electric: Circuit Breakers
- Sewer: Leach Field, Private Sewer, Septic Tank
Community & neighborhood
Security
- Security features: Security, Security System
Location
- Region: Salem
- Subdivision: Captains Village
Other
Other facts
- Road surface type: Paved
Price history
| Date | Event | Price |
|---|---|---|
| 2/2/2024 | Sold | $1,700,000-10.3%$274/sqft |
Source: | ||
| 10/23/2023 | Listed for sale | $1,895,000-2.8%$306/sqft |
Source: | ||
| 10/17/2023 | Listing removed | -- |
Source: | ||
| 8/4/2023 | Listed for sale | $1,950,000+1400%$315/sqft |
Source: | ||
| 7/26/2001 | Sold | $130,000$21/sqft |
Source: Public Record Report a problem | ||
Public tax history
| Year | Property taxes | Tax assessment |
|---|---|---|
| 2024 | $17,922 +5.5% | $1,018,300 +1.7% |
| 2023 | $16,980 +5.7% | $1,001,200 |
| 2022 | $16,069 +15.9% | $1,001,200 +59% |
Find assessor info on the county website
Neighborhood: 03079
Nearby schools
GreatSchools rating
- 5/10North Salem Elementary SchoolGrades: K-5Distance: 3 mi
- 5/10Woodbury SchoolGrades: 6-8Distance: 3 mi
- 6/10Salem High SchoolGrades: 9-12Distance: 3 mi
Schools provided by the listing agent
- District: Salem School District
Source: PrimeMLS. This data may not be complete. We recommend contacting the local school district to confirm school assignments for this home.

Get pre-qualified for a loan
At Zillow Home Loans, we can pre-qualify you in as little as 5 minutes with no impact to your credit score.An equal housing lender. NMLS #10287.
