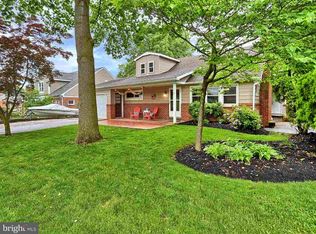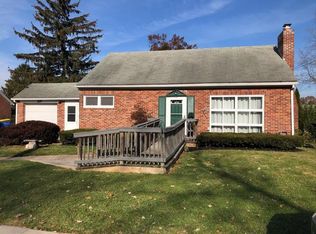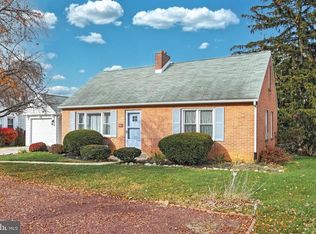Sold for $265,000
$265,000
135 Homeland Rd, York, PA 17403
3beds
2,630sqft
Single Family Residence
Built in 1956
0.38 Acres Lot
$283,800 Zestimate®
$101/sqft
$2,089 Estimated rent
Home value
$283,800
$261,000 - $309,000
$2,089/mo
Zestimate® history
Loading...
Owner options
Explore your selling options
What's special
DO NOT DRIVE BY!! Move in ready home with ample space located in Dallastown School District. Just minutes from Apple Hill Medical Center, York College, York Hospital, and York Country Day School. Charm and character shine throughout the home with hardwood flooring and a wood burning fireplace in the dining room. The interior layout is bright and open - making this ideal for entertaining. Directly off of the kitchen is an enclosed porch that you can turn into a sitting sanctuary. Adjacent from the kitchen and dining is a bonus space with versatile uses. Utilize as a play area for kids, office, or even an additional bedroom. A living room, full bath, and mud room complete the main level. The upper level includes three large bedrooms with spacious walk-in closets. A full bath is conveniently located on this level. Bring your ideas and tools to easily transform the former pool deck and pool house. Easy commute to I83 and Rt 30. Convenient to restaurants, shopping, and local amenities.
Zillow last checked: 8 hours ago
Listing updated: August 16, 2024 at 06:16am
Listed by:
Mike R Allison JR. 717-309-1615,
RE/MAX Patriots,
Co-Listing Agent: Adam W Flinchbaugh 717-505-3315,
RE/MAX Patriots
Bought with:
Lakesha Anderson, RS370217
Long & Foster Real Estate, Inc.
Source: Bright MLS,MLS#: PAYK2062626
Facts & features
Interior
Bedrooms & bathrooms
- Bedrooms: 3
- Bathrooms: 2
- Full bathrooms: 2
- Main level bathrooms: 1
Basement
- Area: 1000
Heating
- Forced Air, Natural Gas
Cooling
- Central Air, Electric
Appliances
- Included: Oven/Range - Gas, Refrigerator, Gas Water Heater
- Laundry: Mud Room
Features
- Attic, Ceiling Fan(s), Crown Molding, Dining Area, Open Floorplan, Formal/Separate Dining Room, Recessed Lighting, Bathroom - Stall Shower, Walk-In Closet(s), Other
- Flooring: Ceramic Tile, Hardwood, Wood
- Basement: Full,Unfinished,Walk-Out Access
- Number of fireplaces: 1
Interior area
- Total structure area: 3,630
- Total interior livable area: 2,630 sqft
- Finished area above ground: 2,630
- Finished area below ground: 0
Property
Parking
- Total spaces: 1
- Parking features: Covered, Garage Faces Front, Attached
- Attached garage spaces: 1
Accessibility
- Accessibility features: None
Features
- Levels: One and One Half
- Stories: 1
- Patio & porch: Patio, Porch, Deck
- Pool features: None
Lot
- Size: 0.38 Acres
Details
- Additional structures: Above Grade, Below Grade
- Parcel number: 540001501150000000
- Zoning: RS
- Special conditions: Standard
Construction
Type & style
- Home type: SingleFamily
- Architectural style: Cape Cod
- Property subtype: Single Family Residence
Materials
- Frame, Masonry, Cedar
- Foundation: Block
- Roof: Shingle
Condition
- Very Good
- New construction: No
- Year built: 1956
Utilities & green energy
- Sewer: Public Sewer
- Water: Public
Community & neighborhood
Location
- Region: York
- Subdivision: York Twp
- Municipality: YORK TWP
Other
Other facts
- Listing agreement: Exclusive Right To Sell
- Listing terms: Cash,Conventional,FHA,VA Loan
- Ownership: Fee Simple
Price history
| Date | Event | Price |
|---|---|---|
| 8/16/2024 | Sold | $265,000-1.9%$101/sqft |
Source: | ||
| 7/23/2024 | Pending sale | $270,000$103/sqft |
Source: | ||
| 7/16/2024 | Price change | $270,000-6.9%$103/sqft |
Source: | ||
| 6/13/2024 | Price change | $289,900-6.5%$110/sqft |
Source: | ||
| 6/6/2024 | Listed for sale | $309,900+264.6%$118/sqft |
Source: | ||
Public tax history
| Year | Property taxes | Tax assessment |
|---|---|---|
| 2025 | $4,676 +0.4% | $136,210 |
| 2024 | $4,658 | $136,210 |
| 2023 | $4,658 +9.7% | $136,210 |
Find assessor info on the county website
Neighborhood: 17403
Nearby schools
GreatSchools rating
- 7/10Leaders Heights El SchoolGrades: K-3Distance: 0.8 mi
- 6/10Dallastown Area Middle SchoolGrades: 7-8Distance: 3.7 mi
- 7/10Dallastown Area Senior High SchoolGrades: 9-12Distance: 3.7 mi
Schools provided by the listing agent
- District: Dallastown Area
Source: Bright MLS. This data may not be complete. We recommend contacting the local school district to confirm school assignments for this home.
Get pre-qualified for a loan
At Zillow Home Loans, we can pre-qualify you in as little as 5 minutes with no impact to your credit score.An equal housing lender. NMLS #10287.
Sell for more on Zillow
Get a Zillow Showcase℠ listing at no additional cost and you could sell for .
$283,800
2% more+$5,676
With Zillow Showcase(estimated)$289,476


