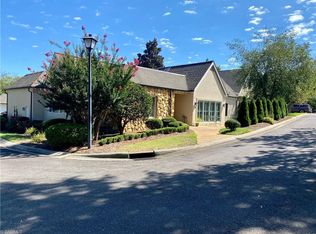Sold for $392,000 on 01/20/23
$392,000
135 Hollybrook Dr, Bermuda Run, NC 27006
4beds
2,169sqft
Stick/Site Built, Residential, Single Family Residence
Built in 2003
-- sqft lot
$463,300 Zestimate®
$--/sqft
$2,288 Estimated rent
Home value
$463,300
$431,000 - $500,000
$2,288/mo
Zestimate® history
Loading...
Owner options
Explore your selling options
What's special
Experience the beauty&luxury that Bermuda Village has to offer you in a 55+gated community!The Laurels (Phase 3)-features Grand foyer;Formal dining room-wainscoting;crown-molding through-out;spacious kitchen-island,pantry,wall oven,ice machine,instant hot water tap,gas range;Huge living area-keeping room has wet bar,walk-out to patio,gas logs fireplace;Prime bedroom-dual closets;Prime ensuite-heated with dual vanities,large walk-in shower&soaking tub;Laundry room-tub&floor drain;new Dual HVAC system;Attic-storage area is 1/2 villa,two fans;4th bedroom can be used as den/study;Gutters&downspouts fitted with PVC piping to the street;air filtration system;graded yard&landscaped.Within walking distance, take part in all the amenities-including: indoor fitness&aquatic center-hot tub and pool,select from multiple dining locations,valet parking,&much more.Enjoy the serenity of our Japanese Garden.Let's do a tour-come see the beauty&elegance you deserve!See attachment for monthly service fees.
Zillow last checked: 8 hours ago
Listing updated: April 11, 2024 at 08:40am
Listed by:
Lesa Dowell 336-575-6930,
Bermuda Village Properties
Bought with:
Lesa Dowell, 319033
Bermuda Village Properties
Source: Triad MLS,MLS#: 1086071 Originating MLS: Winston-Salem
Originating MLS: Winston-Salem
Facts & features
Interior
Bedrooms & bathrooms
- Bedrooms: 4
- Bathrooms: 3
- Full bathrooms: 2
- 1/2 bathrooms: 1
- Main level bathrooms: 3
Primary bedroom
- Level: Main
- Dimensions: 18.42 x 14.92
Bedroom 2
- Level: Main
- Dimensions: 15.25 x 13
Bedroom 3
- Level: Main
- Dimensions: 12 x 10.33
Bedroom 4
- Level: Main
- Dimensions: 15.08 x 11
Dining room
- Level: Main
- Dimensions: 15.92 x 12.17
Other
- Level: Main
- Dimensions: 23.42 x 16.17
Kitchen
- Level: Main
- Dimensions: 18.75 x 11.67
Living room
- Level: Main
- Dimensions: 17.42 x 15.08
Heating
- Forced Air, Multiple Systems, Natural Gas
Cooling
- Attic Fan, Central Air
Appliances
- Included: Microwave, Oven, Dishwasher, Disposal, Gas Water Heater
- Laundry: Dryer Connection, Main Level, Washer Hookup
Features
- Built-in Features, Ceiling Fan(s), Soaking Tub, Interior Attic Fan, Kitchen Island, Pantry, Separate Shower, Vaulted Ceiling(s), Wet Bar
- Flooring: Carpet, Tile, Wood
- Basement: Crawl Space
- Attic: Permanent Stairs
- Number of fireplaces: 1
- Fireplace features: Gas Log, Keeping Room
Interior area
- Total structure area: 2,169
- Total interior livable area: 2,169 sqft
- Finished area above ground: 2,169
Property
Parking
- Total spaces: 2
- Parking features: Driveway, Garage, Paved, Attached
- Attached garage spaces: 2
- Has uncovered spaces: Yes
Features
- Levels: One
- Stories: 1
- Pool features: Indoor, Community
Details
- Parcel number: D0090C0017
- Zoning: R12
- Special conditions: Owner Sale
Construction
Type & style
- Home type: SingleFamily
- Property subtype: Stick/Site Built, Residential, Single Family Residence
Materials
- Stone, Wood Siding
Condition
- Year built: 2003
Utilities & green energy
- Sewer: Public Sewer
- Water: Public
Community & neighborhood
Security
- Security features: Smoke Detector(s)
Location
- Region: Bermuda Run
- Subdivision: Bermuda Village Retirement
Other
Other facts
- Listing agreement: Exclusive Right To Sell
- Listing terms: Cash,Conventional
Price history
| Date | Event | Price |
|---|---|---|
| 1/20/2023 | Sold | $392,000-7.8% |
Source: | ||
| 12/16/2022 | Pending sale | $425,000 |
Source: | ||
| 10/4/2022 | Listed for sale | $425,000+120.8% |
Source: | ||
| 9/26/2018 | Sold | $192,500-8.3% |
Source: | ||
| 8/27/2018 | Pending sale | $210,000$97/sqft |
Source: Signature Real Estate #899765 | ||
Public tax history
| Year | Property taxes | Tax assessment |
|---|---|---|
| 2025 | $4,095 +25.9% | $389,930 +34% |
| 2024 | $3,253 -1.2% | $291,010 -1.5% |
| 2023 | $3,293 +2.8% | $295,350 |
Find assessor info on the county website
Neighborhood: Bermuda Run
Nearby schools
GreatSchools rating
- 9/10Shady Grove ElementaryGrades: PK-5Distance: 3.5 mi
- 10/10William Ellis MiddleGrades: 6-8Distance: 4.8 mi
- 4/10Davie County HighGrades: 9-12Distance: 6.1 mi
Get a cash offer in 3 minutes
Find out how much your home could sell for in as little as 3 minutes with a no-obligation cash offer.
Estimated market value
$463,300
Get a cash offer in 3 minutes
Find out how much your home could sell for in as little as 3 minutes with a no-obligation cash offer.
Estimated market value
$463,300
