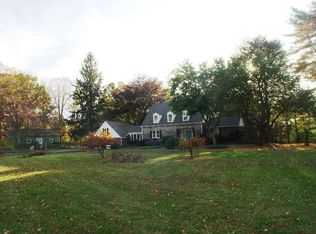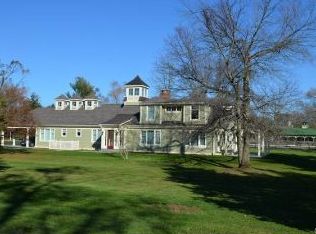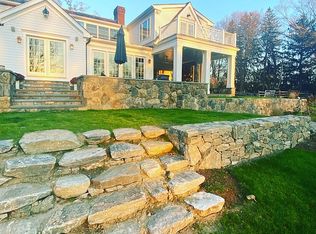Sold for $985,000
$985,000
135 Highfield Road, Wilton, CT 06897
4beds
2,816sqft
Single Family Residence
Built in 1964
3.36 Acres Lot
$1,216,000 Zestimate®
$350/sqft
$6,262 Estimated rent
Home value
$1,216,000
$1.13M - $1.33M
$6,262/mo
Zestimate® history
Loading...
Owner options
Explore your selling options
What's special
Move right into this stately Silvermine home located in one of the most coveted neighborhoods in South Wilton. The updated four bedroom home offers many conveniences such as an open eat in kitchen, oversized living room, formal dining room, a sun room with vaulted ceiling and primary bedroom with en suite bathroom. The spacious lower level includes a large family room, office, laundry room, half bath and connects to the oversized two car garage. The lower level family room has a sliding glass door that connects to a covered patio and an expansive back yard offering the privacy on 3.36 level acres. This property is truly magical with some amazing sunsets to enjoy!
Zillow last checked: 8 hours ago
Listing updated: July 09, 2024 at 08:18pm
Listed by:
John Bainton 203-249-5932,
Compass Connecticut, LLC 203-423-3100
Bought with:
Ryan Podskoch, REB.0791279
Coldwell Banker Realty
Source: Smart MLS,MLS#: 170581646
Facts & features
Interior
Bedrooms & bathrooms
- Bedrooms: 4
- Bathrooms: 3
- Full bathrooms: 2
- 1/2 bathrooms: 1
Primary bedroom
- Features: Full Bath, Hardwood Floor
- Level: Upper
Bedroom
- Features: Hardwood Floor
- Level: Upper
Bedroom
- Features: Hardwood Floor
- Level: Upper
Bedroom
- Features: Hardwood Floor
- Level: Upper
Dining room
- Features: Hardwood Floor
- Level: Upper
Family room
- Features: Fireplace, Sliders
- Level: Lower
Kitchen
- Features: Granite Counters, Hardwood Floor
- Level: Upper
Living room
- Features: Hardwood Floor
- Level: Upper
Office
- Level: Lower
Sun room
- Features: High Ceilings, Ceiling Fan(s), Hardwood Floor
- Level: Upper
Heating
- Baseboard, Electric, Oil
Cooling
- Window Unit(s)
Appliances
- Included: Oven/Range, Range Hood, Refrigerator, Freezer, Dishwasher, Washer, Dryer, Water Heater
- Laundry: Lower Level
Features
- Entrance Foyer
- Basement: Full,Finished,Interior Entry,Garage Access,Walk-Out Access
- Attic: Pull Down Stairs
- Number of fireplaces: 1
Interior area
- Total structure area: 2,816
- Total interior livable area: 2,816 sqft
- Finished area above ground: 1,792
- Finished area below ground: 1,024
Property
Parking
- Total spaces: 2
- Parking features: Attached, Driveway, Garage Door Opener, Private, Circular Driveway, Gravel
- Attached garage spaces: 2
- Has uncovered spaces: Yes
Features
- Patio & porch: Porch
- Exterior features: Rain Gutters
- Fencing: Partial
Lot
- Size: 3.36 Acres
- Features: Open Lot, Wetlands, Cleared, Level, Landscaped
Details
- Parcel number: 1927929
- Zoning: R-2
- Other equipment: Generator Ready
Construction
Type & style
- Home type: SingleFamily
- Architectural style: Ranch
- Property subtype: Single Family Residence
Materials
- Clapboard, Wood Siding
- Foundation: Slab, Raised
- Roof: Asphalt
Condition
- New construction: No
- Year built: 1964
Utilities & green energy
- Sewer: Septic Tank
- Water: Well
Community & neighborhood
Community
- Community features: Health Club, Library, Medical Facilities, Park, Shopping/Mall
Location
- Region: Wilton
- Subdivision: Silvermine
Price history
| Date | Event | Price |
|---|---|---|
| 9/15/2023 | Sold | $985,000-10%$350/sqft |
Source: | ||
| 8/3/2023 | Pending sale | $1,095,000$389/sqft |
Source: | ||
| 7/6/2023 | Listed for sale | $1,095,000+64.7%$389/sqft |
Source: | ||
| 5/15/2020 | Listing removed | $4,200$1/sqft |
Source: Compass Connecticut, LLC #170291770 Report a problem | ||
| 5/1/2020 | Listed for rent | $4,200$1/sqft |
Source: Compass Connecticut, LLC #170291770 Report a problem | ||
Public tax history
| Year | Property taxes | Tax assessment |
|---|---|---|
| 2025 | $15,835 +2% | $648,690 |
| 2024 | $15,530 +15.5% | $648,690 +41.1% |
| 2023 | $13,451 +3.7% | $459,690 |
Find assessor info on the county website
Neighborhood: Silvermine
Nearby schools
GreatSchools rating
- NAMiller-Driscoll SchoolGrades: PK-2Distance: 0.7 mi
- 9/10Middlebrook SchoolGrades: 6-8Distance: 2.5 mi
- 10/10Wilton High SchoolGrades: 9-12Distance: 3.1 mi
Schools provided by the listing agent
- Elementary: Miller-Driscoll
- Middle: Middlebrook
- High: Wilton
Source: Smart MLS. This data may not be complete. We recommend contacting the local school district to confirm school assignments for this home.
Get pre-qualified for a loan
At Zillow Home Loans, we can pre-qualify you in as little as 5 minutes with no impact to your credit score.An equal housing lender. NMLS #10287.
Sell for more on Zillow
Get a Zillow Showcase℠ listing at no additional cost and you could sell for .
$1,216,000
2% more+$24,320
With Zillow Showcase(estimated)$1,240,320


