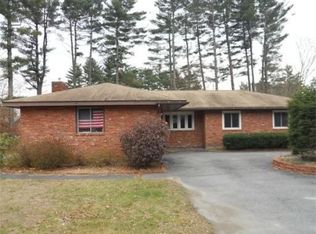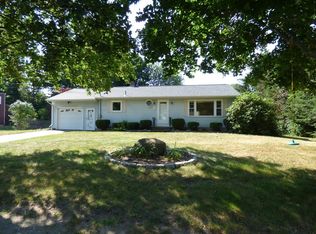Where Do I Start??? This Multi-Level, Totally Updated Home Has SO Much To Offer!! Brand New Hardwood Flooring Throughout! Need A First Floor Master? One of The 3 Bedrooms on the First Floor Has a Half Bath Ensuite or Choose One of the Two Bedrooms on The Second Level! Also On The Second Level Totally Remodeled Spa Bathroom, With Stand Alone Soaking Tub, Giant Stand Up Shower with Glass Enclosure, Double Vanity With Upgraded Quartz Countertop and Undermount Sinks. There is Also A Completely Remodeled Full Bath On the First Floor With Quartz Top Vanity and Undermount Sink. More Choices...Fireplaced, Front to Back Livingroom or Livingroom / Diningroom Combination?? You Decide! Last but Certainly Not Least, MASSIVE Kitchen with Brand New Kitchen Aid, Stainless Steel Appliances, Granite Countertops, Huge Island, Tons of Thomasville Cabinets and Large Windows. Brand New Furnace, AC Units, Smart Thermostats....Too Much To List!! Make Your Appointment!
This property is off market, which means it's not currently listed for sale or rent on Zillow. This may be different from what's available on other websites or public sources.

