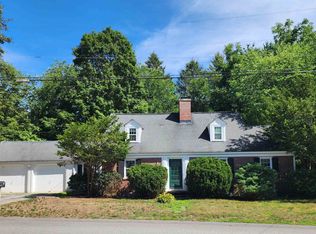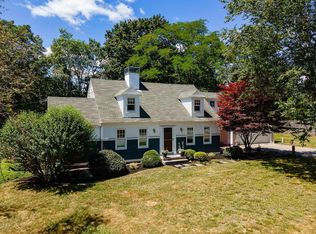Back on market due to buyer financing: Walk to downtown Exeter from this gorgeous expanded cape on a corner lot! You'll find exceptional value in this stylish, updated home with period details and just the right amount of whimsy. The rooms are large, with high ceilings and well-maintained hardwood floors. The light pours in. The main level consists of a fabulous gourmet kitchen with oversized island and high quality stainless appliances. The kitchen opens to the family room, with a large sliding door overlooking the scenic yard, and built-in shelving. There is a formal dining room and living room with sliders to the rear deck. There is also a master bedroom on the main level with two closets and a recently renovated bath with high quality fixtures and a custom tiled shower. Master suite options are available on both the main level and the second floor. The second floor master has two closets and a 3/4 bath. There are two additional generously sized bedrooms and a full bath. The back yard faces south and is private and expansive, with lovely perennial gardens. The home sits proudly off the street with a u-shaped circular driveway for easy access. There is an attached 2-car garage which connects to the mudroom/laundry area off the kitchen. Additional features include two finished rooms (one with a gas insert fireplace) and a half bath in the basement, central A/C, tons of storage, newer roof and professional landscaping. Walk to downtown or Exeter Hospital campus.
This property is off market, which means it's not currently listed for sale or rent on Zillow. This may be different from what's available on other websites or public sources.

