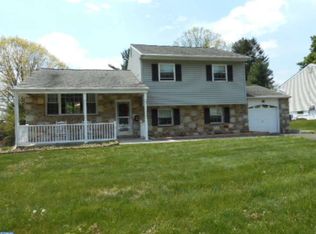Sold for $479,000 on 04/15/25
$479,000
135 Harding Rd, Southampton, PA 18966
3beds
1,200sqft
Single Family Residence
Built in 1957
0.28 Acres Lot
$485,400 Zestimate®
$399/sqft
$2,903 Estimated rent
Home value
$485,400
$451,000 - $524,000
$2,903/mo
Zestimate® history
Loading...
Owner options
Explore your selling options
What's special
This beautiful single split level in desired Burgundy Hills is in absolute move-in condition. Look no further as this exceptionally well maintained and improved home is ready to go! This bright home offers a Living Room with Bay Window, L-shaped Dining Room with outside exit to the rear patio, a white cabinet Eat-in kitchen with breakfast Bar, gas range, D/W, Disposal, Microwave and Corian counters on the main level. The lower level offers a Family Rm with Pergo style floor, Laundry Rm, an updated Powder Rm with wainscot wall and pedestal sink and an inside entrance to the attached garage,. The upper Level features three bedrooms and a ceramic tile bath. There is a pull down stairs to a floored attic for storage. Extras include gorgeous hardwood floors on upper two levels, 16KW generator, 6 panel doors, replacement windows and doors, Siding and roof new in approx. 2020, 200 Amp Electric Service, Hot water heater new in 2023, plus a large storage shed all on a lovely near level large lot. Make this house your home!
Zillow last checked: 8 hours ago
Listing updated: April 15, 2025 at 09:59am
Listed by:
Robert Weiss 215-776-1212,
Coldwell Banker Hearthside Realtors
Bought with:
Dan Devine, RS322417
20/20 Real Estate - Bensalem
Source: Bright MLS,MLS#: PABU2089540
Facts & features
Interior
Bedrooms & bathrooms
- Bedrooms: 3
- Bathrooms: 2
- Full bathrooms: 1
- 1/2 bathrooms: 1
- Main level bathrooms: 2
- Main level bedrooms: 3
Basement
- Area: 0
Heating
- Forced Air, Natural Gas
Cooling
- Central Air, Electric
Appliances
- Included: Gas Water Heater
Features
- Has basement: No
- Has fireplace: No
Interior area
- Total structure area: 1,200
- Total interior livable area: 1,200 sqft
- Finished area above ground: 1,200
- Finished area below ground: 0
Property
Parking
- Total spaces: 1
- Parking features: Garage Faces Front, Garage Door Opener, Inside Entrance, Attached, Driveway
- Attached garage spaces: 1
- Has uncovered spaces: Yes
Accessibility
- Accessibility features: None
Features
- Levels: Multi/Split,Three
- Stories: 3
- Pool features: None
Lot
- Size: 0.28 Acres
- Dimensions: 100.00 x 120.00
Details
- Additional structures: Above Grade, Below Grade
- Parcel number: 48008031
- Zoning: R3
- Special conditions: Standard
Construction
Type & style
- Home type: SingleFamily
- Property subtype: Single Family Residence
Materials
- Frame, Vinyl Siding
- Foundation: Crawl Space
- Roof: Shingle
Condition
- New construction: No
- Year built: 1957
Utilities & green energy
- Sewer: Public Sewer
- Water: Public
Community & neighborhood
Location
- Region: Southampton
- Subdivision: Burgundy Hills
- Municipality: UPPER SOUTHAMPTON TWP
Other
Other facts
- Listing agreement: Exclusive Right To Sell
- Ownership: Fee Simple
Price history
| Date | Event | Price |
|---|---|---|
| 4/15/2025 | Sold | $479,000-0.2%$399/sqft |
Source: | ||
| 3/14/2025 | Pending sale | $479,900$400/sqft |
Source: | ||
| 3/11/2025 | Listed for sale | $479,900$400/sqft |
Source: | ||
Public tax history
| Year | Property taxes | Tax assessment |
|---|---|---|
| 2025 | $5,228 +0.4% | $23,600 |
| 2024 | $5,210 +6.4% | $23,600 |
| 2023 | $4,894 +2.2% | $23,600 |
Find assessor info on the county website
Neighborhood: 18966
Nearby schools
GreatSchools rating
- 7/10Davis Elementary SchoolGrades: K-5Distance: 0.5 mi
- 8/10Klinger Middle SchoolGrades: 6-8Distance: 0.9 mi
- 6/10William Tennent High SchoolGrades: 9-12Distance: 1.2 mi
Schools provided by the listing agent
- District: Centennial
Source: Bright MLS. This data may not be complete. We recommend contacting the local school district to confirm school assignments for this home.

Get pre-qualified for a loan
At Zillow Home Loans, we can pre-qualify you in as little as 5 minutes with no impact to your credit score.An equal housing lender. NMLS #10287.
Sell for more on Zillow
Get a free Zillow Showcase℠ listing and you could sell for .
$485,400
2% more+ $9,708
With Zillow Showcase(estimated)
$495,108