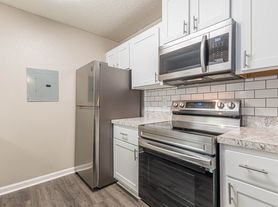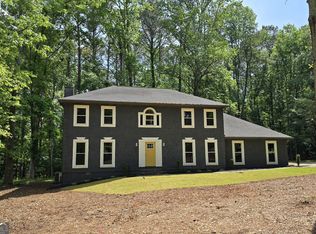Welcome to 135 Handshaker Court, an elegant 5-bedroom, 3.5-bath residence boasting over 5,000 sq. ft. of thoughtfully designed living space in one of Fayetteville's most desirable neighborhoods. This home seamlessly blends Southern charm with modern luxury, offering privacy, comfort, and resort-style amenities just minutes from top-rated schools, Trilith Studios, and Peachtree City conveniences. Property Highlights -Spacious Bedrooms - including a primary suite on the main level with spa-style ensuite bath, walk-in closet, and private deck access. -3.5 Bathrooms - elegant finishes, double vanities, and abundant natural light. -Gourmet Kitchen - expansive countertops, stainless steel appliances, breakfast nook, and open flow to the family room. -Multiple Living Areas - formal dining, two-story great room with fireplace, and a full basement complete with bar and pool table, perfect for entertaining. -Private, Fenced Backyard - complete with in-ground pool, hot tub, and a large entertainer's deck overlooking the landscaped grounds. -Oversized two-car garage with ample driveway covered parking. -Yard and Pool Maintenance, Trash, and Pest Control INCLUDED - true worry-free living. Lifestyle & Location Located on a quiet cul-de-sac in Fayette County's highly sought-after school district, this property offers both privacy and accessibility - less than 10 minutes to Downtown Fayetteville, 15 minutes to Trilith Studios, and an easy commute to Hartsfield-Jackson Airport. Whether you're hosting summer pool parties, relaxing under the stars in the hot tub, or enjoying coffee on the deck, this home delivers the best of Georgia living - spacious, serene, and meticulously maintained.
Copyright Georgia MLS. All rights reserved. Information is deemed reliable but not guaranteed.
House for rent
$4,500/mo
135 Handshaker Ct, Fayetteville, GA 30215
5beds
5,116sqft
Price may not include required fees and charges.
Singlefamily
Available now
-- Pets
Central air
Mud room laundry
Attached garage parking
Fireplace
What's special
In-ground poolPrivate fenced backyardLandscaped groundsElegant finishesPrivate deck accessHot tubOversized two-car garage
- 9 days |
- -- |
- -- |
Travel times
Looking to buy when your lease ends?
Consider a first-time homebuyer savings account designed to grow your down payment with up to a 6% match & a competitive APY.
Facts & features
Interior
Bedrooms & bathrooms
- Bedrooms: 5
- Bathrooms: 4
- Full bathrooms: 3
- 1/2 bathrooms: 1
Heating
- Fireplace
Cooling
- Central Air
Appliances
- Included: Dishwasher, Disposal, Microwave, Oven, Refrigerator, Stove
- Laundry: Mud Room
Features
- Double Vanity, Entrance Foyer, High Ceilings, In-Law Floorplan, Master Downstairs, Separate Shower, Soaking Tub, Vaulted Ceiling(s), Walk In Closet, Wet Bar
- Flooring: Hardwood, Laminate, Tile
- Has basement: Yes
- Has fireplace: Yes
Interior area
- Total interior livable area: 5,116 sqft
Property
Parking
- Parking features: Attached, Garage
- Has attached garage: Yes
- Details: Contact manager
Features
- Stories: 3
- Exterior features: Contact manager
Details
- Parcel number: 043403010
Construction
Type & style
- Home type: SingleFamily
- Property subtype: SingleFamily
Materials
- Roof: Composition
Condition
- Year built: 1995
Utilities & green energy
- Utilities for property: Garbage
Community & HOA
Location
- Region: Fayetteville
Financial & listing details
- Lease term: Contact For Details
Price history
| Date | Event | Price |
|---|---|---|
| 10/24/2025 | Listed for rent | $4,500$1/sqft |
Source: GAMLS #10631208 | ||
| 9/1/2020 | Sold | $558,000-1.2%$109/sqft |
Source: Public Record | ||
| 7/30/2020 | Pending sale | $565,000$110/sqft |
Source: RE/MAX Legacy #8795544 | ||
| 5/31/2020 | Listed for sale | $565,000+18.9%$110/sqft |
Source: RE/MAX Legacy #8795544 | ||
| 6/21/2018 | Sold | $475,000-1%$93/sqft |
Source: Public Record | ||

