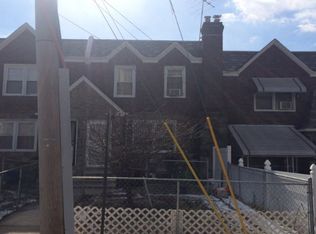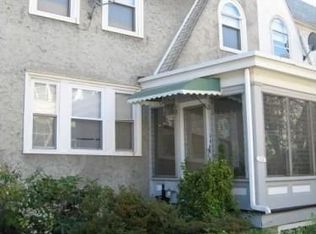Sold for $205,000 on 07/10/24
$205,000
135 Hampden Rd, Upper Darby, PA 19082
3beds
1,316sqft
Townhouse
Built in 1930
2,178 Square Feet Lot
$219,800 Zestimate®
$156/sqft
$1,887 Estimated rent
Home value
$219,800
$196,000 - $246,000
$1,887/mo
Zestimate® history
Loading...
Owner options
Explore your selling options
What's special
Welcome to 135 Hampden Road, where this Upper Darby gem awaits! This recently updated home features 3 bedrooms, 1.5 bathrooms, and a roomy 1,316 square feet. Inside, you'll find a welcoming enclosed porch, and stunning hardwood floors that add charm to the space. The kitchen ('21) and full bathroom ('22) have been given a modern touch, and don't miss the added first-floor powder room ('23) for extra convenience. The large basement offers plenty of room for storage or projects, in addition to the garage. Home is conveniently located walking distance to 69th Street Train Station, shopping, groceries, dining, bus stop, and library. Upper Darby School District. Schedule today!
Zillow last checked: 8 hours ago
Listing updated: July 13, 2024 at 03:55am
Listed by:
Bobby Small 484-614-4571,
Compass RE
Bought with:
Mohammed Ullah, RS323777
BHHS Fox&Roach-Newtown Square
Source: Bright MLS,MLS#: PADE2067990
Facts & features
Interior
Bedrooms & bathrooms
- Bedrooms: 3
- Bathrooms: 2
- Full bathrooms: 1
- 1/2 bathrooms: 1
- Main level bathrooms: 1
Basement
- Area: 0
Heating
- Hot Water, Natural Gas
Cooling
- None
Appliances
- Included: Electric Water Heater
- Laundry: Lower Level
Features
- Ceiling Fan(s)
- Basement: Full
- Has fireplace: No
Interior area
- Total structure area: 1,316
- Total interior livable area: 1,316 sqft
- Finished area above ground: 1,316
- Finished area below ground: 0
Property
Parking
- Total spaces: 1
- Parking features: Storage, On Street, Attached
- Attached garage spaces: 1
- Has uncovered spaces: Yes
Accessibility
- Accessibility features: None
Features
- Levels: Two
- Stories: 2
- Patio & porch: Porch
- Pool features: None
Lot
- Size: 2,178 sqft
- Dimensions: 25.00 x 75.00
- Features: Level, Front Yard
Details
- Additional structures: Above Grade, Below Grade
- Parcel number: 16030063500
- Zoning: RES
- Special conditions: Standard
Construction
Type & style
- Home type: Townhouse
- Architectural style: AirLite
- Property subtype: Townhouse
Materials
- Stucco
- Foundation: Stone, Concrete Perimeter
- Roof: Pitched
Condition
- New construction: No
- Year built: 1930
Utilities & green energy
- Electric: 100 Amp Service
- Sewer: Public Sewer
- Water: Public
- Utilities for property: Natural Gas Available
Community & neighborhood
Location
- Region: Upper Darby
- Subdivision: Bywood
- Municipality: UPPER DARBY TWP
Other
Other facts
- Listing agreement: Exclusive Agency
- Ownership: Fee Simple
Price history
| Date | Event | Price |
|---|---|---|
| 7/10/2024 | Sold | $205,000+5.1%$156/sqft |
Source: | ||
| 6/3/2024 | Pending sale | $195,000$148/sqft |
Source: | ||
| 6/1/2024 | Listed for sale | $195,000+51.4%$148/sqft |
Source: | ||
| 6/27/2007 | Sold | $128,800+98.5%$98/sqft |
Source: Public Record | ||
| 8/6/2004 | Sold | $64,900$49/sqft |
Source: Public Record | ||
Public tax history
| Year | Property taxes | Tax assessment |
|---|---|---|
| 2026 | $3,922 +3.5% | $89,600 |
| 2025 | $3,789 +1% | $89,600 |
| 2024 | $3,754 +2.8% | $89,600 |
Find assessor info on the county website
Neighborhood: 19082
Nearby schools
GreatSchools rating
- 4/10Bywood El SchoolGrades: 1-5Distance: 0.4 mi
- 3/10Beverly Hills Middle SchoolGrades: 6-8Distance: 0.6 mi
- 3/10Upper Darby Senior High SchoolGrades: 9-12Distance: 1.3 mi
Schools provided by the listing agent
- District: Upper Darby
Source: Bright MLS. This data may not be complete. We recommend contacting the local school district to confirm school assignments for this home.

Get pre-qualified for a loan
At Zillow Home Loans, we can pre-qualify you in as little as 5 minutes with no impact to your credit score.An equal housing lender. NMLS #10287.
Sell for more on Zillow
Get a free Zillow Showcase℠ listing and you could sell for .
$219,800
2% more+ $4,396
With Zillow Showcase(estimated)
$224,196
