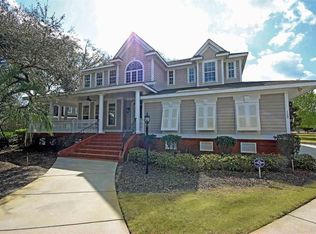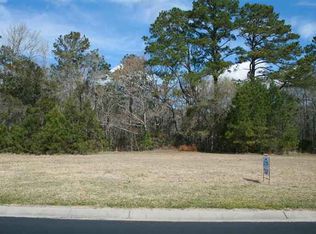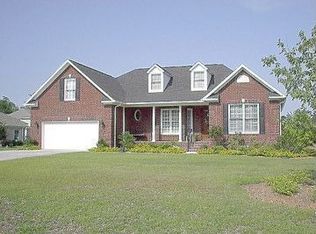Sold for $1,100,000
$1,100,000
135 Hagar Brown Rd, Murrells Inlet, SC 29576
5beds
6,645sqft
SingleFamily
Built in 2003
1 Acres Lot
$1,078,400 Zestimate®
$166/sqft
$4,064 Estimated rent
Home value
$1,078,400
$992,000 - $1.18M
$4,064/mo
Zestimate® history
Loading...
Owner options
Explore your selling options
What's special
This home was built in 2003 by a retired Registered Architect who designed and over saw the construction of it. It has many unique features that can only be found in a truly, one off custom home. Located in Vereens Landing, a premier custom home development of 35 homes, located along a tributary to the Inter-Coastal Waterway. The development is privately maintained and has resident boat access to the river.
The home is located on the largest interior lot which is roughly 1 full acre in size and has a scenic pond view. The main house total living area (heated/ac) is 4,010 sq/ft with a total under roof of 5,265 sq/ft. The detached garage is an additional 1,380 sq/ft and is also heated/ac for a total under roof of 6,645 sq/ft. The total heated sq/ft including the detached garage is 5, 390 sq/ft. The house was professionally landscaped with a updated 14 zone irrigation system that is fed by it's own personal water supply via a drilled well. It has a fully functional iron stain removing injection system. The outside is also professional landscape lighted, with the latest in updated LED home lighting.
The interior is finished in custom cut and stained real wood baseboard, chair rail and crown molding throughout. Custom made and imported wood columns separate the formal living room , dining room and kitchen from the rest of the house. There are three bedrooms located downstairs, including the master bedroom and master bath. The master closet doubles as a security safe room as the walls were designed to withstand a hurricane. The walls of the master closet are 12 inches thick of reinforced concrete with a 6 inch thick reinforced concrete roof slab. The door to the closet is also reinforced steel. There is a formal living room, formal dining room and extremely large kitchen with breakfast nook. The Carolina room is located off the kitchen and includes a gas fireplace. Directly off of the Carolina room and master bedroom, is a finished screened porch with tile flooring. The downstairs features 2 full baths and 1 half bath. The laundry room is accessible off of the side entrance and house garage. The first floor includes a large office which can double as a 5th bedroom. The upstairs can be used a a media room or mother -in-law suite that is roughly 850 sq.ft. It includes a kitchenette and full private bathroom.
The exterior is truly maintenance free with custom brick veneer, extensive brick soldier courses, coined corners and stacked bond door and window tracery. White metal fascia and vinyl soffit throughout. The detached garage was designed and constructed to compliment the house and will fit 5 additional cars from the attached 2 car garage on the main house. The detached garage is 1,380 sq/ft heat and air conditioned which is NOT counted into the house sq/ft of 4,010. Combined the two structures are 5,400 sq/ft heated/ac. In total the property is $153.00/sqft. The detached garage floor is commercial tiled while the house garage is coated in chemical resistant paint.
To receive more information or schedule an appointment, please Text Message the supplied number 8437424460, do not call. Interested parties must provide a letter from their bank of loan approval for the full asking price of the home BEFORE a walk through can be scheduled.
Facts & features
Interior
Bedrooms & bathrooms
- Bedrooms: 5
- Bathrooms: 4
- Full bathrooms: 3
- 1/2 bathrooms: 1
Heating
- Forced air, Heat pump, Electric, Propane / Butane
Cooling
- Central
Appliances
- Included: Dishwasher, Dryer, Garbage disposal, Microwave, Range / Oven, Refrigerator, Washer
Features
- Flooring: Tile, Carpet, Hardwood
- Has fireplace: Yes
Interior area
- Total interior livable area: 6,645 sqft
Property
Parking
- Total spaces: 10
- Parking features: Garage - Attached, Garage - Detached
Features
- Exterior features: Stone
- Has view: Yes
- View description: Territorial, Water
- Has water view: Yes
- Water view: Water
Lot
- Size: 1 Acres
Details
- Parcel number: 46810010016
Construction
Type & style
- Home type: SingleFamily
- Architectural style: Conventional
Materials
- Frame
- Roof: Asphalt
Condition
- Year built: 2003
Community & neighborhood
Community
- Community features: On Site Laundry Available
Location
- Region: Murrells Inlet
HOA & financial
HOA
- Has HOA: Yes
- HOA fee: $50 monthly
Price history
| Date | Event | Price |
|---|---|---|
| 10/1/2024 | Sold | $1,100,000+31.7%$166/sqft |
Source: Public Record Report a problem | ||
| 2/28/2022 | Listing removed | -- |
Source: | ||
| 1/27/2022 | Listed for sale | $835,000+1.2%$126/sqft |
Source: | ||
| 7/24/2021 | Listing removed | -- |
Source: Owner Report a problem | ||
| 4/8/2021 | Price change | $825,000+3.1%$124/sqft |
Source: Owner Report a problem | ||
Public tax history
| Year | Property taxes | Tax assessment |
|---|---|---|
| 2024 | $2,730 | $722,350 +15% |
| 2023 | -- | $628,130 +15.1% |
| 2022 | $1,794 | $545,939 |
Find assessor info on the county website
Neighborhood: 29576
Nearby schools
GreatSchools rating
- 5/10St. James Elementary SchoolGrades: PK-4Distance: 4.2 mi
- 6/10St. James Middle SchoolGrades: 6-8Distance: 4 mi
- 8/10St. James High SchoolGrades: 9-12Distance: 3.2 mi
Get pre-qualified for a loan
At Zillow Home Loans, we can pre-qualify you in as little as 5 minutes with no impact to your credit score.An equal housing lender. NMLS #10287.
Sell for more on Zillow
Get a Zillow Showcase℠ listing at no additional cost and you could sell for .
$1,078,400
2% more+$21,568
With Zillow Showcase(estimated)$1,099,968


