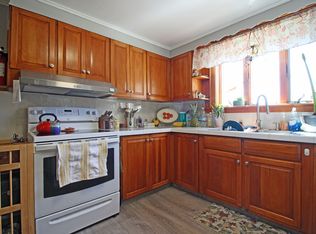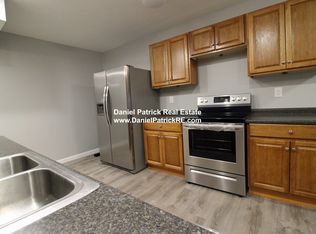Sold for $335,000
$335,000
135 Grove St, Clinton, MA 01510
4beds
1,152sqft
Single Family Residence
Built in 1900
9,208 Square Feet Lot
$386,000 Zestimate®
$291/sqft
$2,515 Estimated rent
Home value
$386,000
$363,000 - $409,000
$2,515/mo
Zestimate® history
Loading...
Owner options
Explore your selling options
What's special
This traditional home, loved and cherished by two generations, is waiting for you to make your memories. Large Country Kitchen with room for family and friends during holidays and gatherings. Large Living Room with newer pellet stove. First floor master bedroom and full bath. Three bedrooms featured on the second floor. Bedroom #3 has an egress to a deck and stairway to the backyard. Freshly remodeled second floor full bathroom boasting beadboard and crown molding. New furnace, water heater, gas pipe to house, plumbing, electrical, circuit breakers, windows, steel exterior doors and storm door, replaced shut offs, Mass Saves inspected, roof six years olds. Front yard has ample parking for 8 and a Pavilion (14'x11') with a tin roof which also serves as a carport in the Winter. Fenced in backyard host to a raised patio with covered Pergola w/privacy curtains and screens. Large shed, aluminum shed and work room for great storage. Move in ready. Welcome Home!
Zillow last checked: 8 hours ago
Listing updated: November 27, 2023 at 10:24am
Listed by:
Apple Country Team 978-289-0500,
Keller Williams Realty North Central 978-840-9000,
Daniel M. Loring 978-289-0500
Bought with:
Tammy Arbour
Lamacchia Realty, Inc.
Source: MLS PIN,MLS#: 73160077
Facts & features
Interior
Bedrooms & bathrooms
- Bedrooms: 4
- Bathrooms: 2
- Full bathrooms: 2
Primary bedroom
- Features: Bathroom - Full, Closet, Flooring - Laminate, Cable Hookup
- Level: First
- Area: 238.58
- Dimensions: 15.1 x 15.8
Bedroom 2
- Features: Ceiling Fan(s), Closet, Flooring - Wall to Wall Carpet, Cable Hookup, Chair Rail
- Level: Second
- Area: 110.49
- Dimensions: 8.7 x 12.7
Bedroom 3
- Features: Closet, Flooring - Wall to Wall Carpet, Balcony / Deck, Cable Hookup, Deck - Exterior, Exterior Access, High Speed Internet Hookup, Recessed Lighting
- Level: Second
- Area: 119.89
- Dimensions: 9.9 x 12.11
Bedroom 4
- Features: Ceiling Fan(s), Closet, Flooring - Wall to Wall Carpet, Cable Hookup
- Level: Second
- Area: 81.1
- Dimensions: 8.11 x 10
Bathroom 1
- Features: Bathroom - Full, Bathroom - With Shower Stall, Flooring - Laminate, Countertops - Stone/Granite/Solid
- Level: First
- Area: 31.47
- Dimensions: 3.11 x 10.12
Bathroom 2
- Features: Bathroom - Full, Bathroom - With Tub & Shower, Flooring - Laminate, Recessed Lighting, Beadboard, Crown Molding, Pedestal Sink
- Level: Second
- Area: 73.6
- Dimensions: 8 x 9.2
Kitchen
- Features: Ceiling Fan(s), Flooring - Laminate, Dining Area, Countertops - Upgraded, Country Kitchen, Exterior Access, Recessed Lighting, Stainless Steel Appliances
- Level: First
- Area: 232.88
- Dimensions: 14.2 x 16.4
Living room
- Features: Wood / Coal / Pellet Stove, Ceiling Fan(s), Flooring - Laminate, Cable Hookup, Exterior Access, High Speed Internet Hookup
- Level: First
- Area: 186.5
- Dimensions: 10.9 x 17.11
Heating
- Forced Air, Natural Gas
Cooling
- Window Unit(s)
Appliances
- Included: Gas Water Heater, Water Heater, Range, Dishwasher, Disposal, Microwave, ENERGY STAR Qualified Refrigerator, ENERGY STAR Qualified Dryer, ENERGY STAR Qualified Washer
- Laundry: Electric Dryer Hookup, Washer Hookup, In Basement, Gas Dryer Hookup
Features
- Internet Available - Unknown
- Flooring: Carpet, Laminate, Wood Laminate
- Doors: Insulated Doors, Storm Door(s)
- Windows: Insulated Windows, Screens
- Basement: Full,Crawl Space,Interior Entry,Concrete,Unfinished
- Has fireplace: No
Interior area
- Total structure area: 1,152
- Total interior livable area: 1,152 sqft
Property
Parking
- Total spaces: 8
- Parking features: Carport, Paved Drive, Off Street, Paved
- Has carport: Yes
- Uncovered spaces: 8
Accessibility
- Accessibility features: No
Features
- Patio & porch: Deck - Wood, Patio, Covered
- Exterior features: Deck - Wood, Patio, Covered Patio/Deck, Storage, Screens, Fenced Yard
- Fencing: Fenced/Enclosed,Fenced
Lot
- Size: 9,208 sqft
- Features: Wooded, Cleared, Gentle Sloping
Details
- Parcel number: M:0112 B:3058 L:0000,3308510
- Zoning: Res
Construction
Type & style
- Home type: SingleFamily
- Architectural style: Farmhouse
- Property subtype: Single Family Residence
Materials
- Frame
- Foundation: Concrete Perimeter, Stone
- Roof: Shingle
Condition
- Year built: 1900
Utilities & green energy
- Electric: Circuit Breakers, 60 Amps/Less, 100 Amp Service, Smart Grid Meter
- Sewer: Public Sewer
- Water: Public
- Utilities for property: for Gas Range, for Gas Dryer, Washer Hookup
Community & neighborhood
Community
- Community features: Public Transportation, Shopping, Tennis Court(s), Park, Medical Facility, Laundromat, Highway Access, House of Worship, Public School
Location
- Region: Clinton
Other
Other facts
- Road surface type: Paved
Price history
| Date | Event | Price |
|---|---|---|
| 11/27/2023 | Sold | $335,000+4.7%$291/sqft |
Source: MLS PIN #73160077 Report a problem | ||
| 10/23/2023 | Contingent | $320,000$278/sqft |
Source: MLS PIN #73160077 Report a problem | ||
| 10/2/2023 | Price change | $320,000-5.9%$278/sqft |
Source: MLS PIN #73160077 Report a problem | ||
| 9/15/2023 | Listed for sale | $340,000$295/sqft |
Source: MLS PIN #73160077 Report a problem | ||
Public tax history
| Year | Property taxes | Tax assessment |
|---|---|---|
| 2025 | $4,060 +10.5% | $305,300 +9.2% |
| 2024 | $3,674 +6.7% | $279,600 +8.6% |
| 2023 | $3,443 +0.5% | $257,500 +12.1% |
Find assessor info on the county website
Neighborhood: 01510
Nearby schools
GreatSchools rating
- 5/10Clinton Elementary SchoolGrades: PK-4Distance: 0.6 mi
- 5/10Clinton Middle SchoolGrades: 5-8Distance: 0.9 mi
- 3/10Clinton Senior High SchoolGrades: PK,9-12Distance: 1.1 mi
Schools provided by the listing agent
- Elementary: Clinton Elem
- Middle: Clinton Ms
- High: Clinton Hs
Source: MLS PIN. This data may not be complete. We recommend contacting the local school district to confirm school assignments for this home.
Get a cash offer in 3 minutes
Find out how much your home could sell for in as little as 3 minutes with a no-obligation cash offer.
Estimated market value$386,000
Get a cash offer in 3 minutes
Find out how much your home could sell for in as little as 3 minutes with a no-obligation cash offer.
Estimated market value
$386,000

