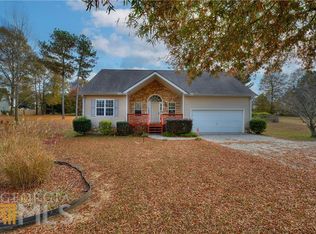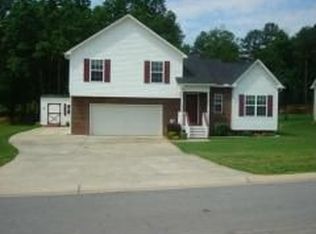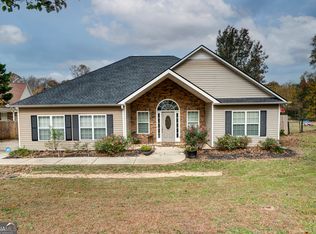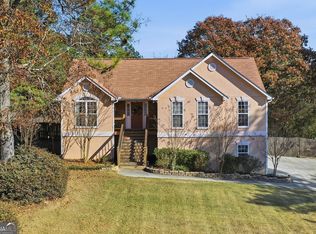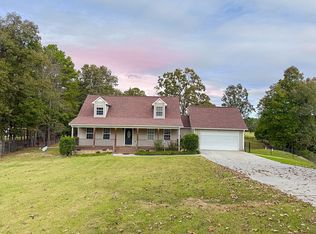MOTIVATED SELLERS - PRICE HAS BEEN REDUCED SIGNIFICANTLY!!!! **Welcome to Your New Home at 135 Grist Mill Ln SE!** Discover the perfect blend of style, space, and comfort in this beautiful 4-bedroom, 3-bathroom home, nestled in a peaceful cul-de-sac on one of the largest lots in the neighborhood. Whether you're entertaining guests, enjoying quiet family time, or working from home, this residence offers a versatile and inviting layout that meets all your needs. Spacious Living Areas, Step into the bright and airy family room, where vaulted ceilings and custom archways create an elegant yet welcoming ambiance. The semi-open concept design seamlessly connects the living room, dining area, and kitchen-perfect for entertaining or everyday living. Well-Equipped Kitchen, The heart of this home is its stylish kitchen, featuring stainless steel appliances, tile flooring, ample counter space, and generous storage. Whether you're preparing a gourmet meal or enjoying a casual breakfast, this kitchen will inspire your inner chef. Serene Bedrooms & Bonus Spaces, Relax in the spacious primary suite complete with tray ceilings, a walk-in closet, and a spa-like en-suite bathroom. The main level also features two additional bedrooms and a full bath, perfect for a growing family or guests. Downstairs, the fully finished lower level offers a large bonus living area, an additional flex space ideal for a home office or gym, plus a fourth bedroom with a full bath and plenty of natural light. Outdoor Oasis, Take in the beauty of your expansive backyard, where the two-tiered deck provides the perfect spot for weekend barbecues, outdoor gatherings, or simply enjoying nature's serenity. With plenty of room to create your own private paradise, this backyard is full of possibilities! Modern Upgrades Features Luxury Vinyl Plank (LVP) flooring throughout, Newer roof (only 5 years old!), Freshly painted interior, Extra-deep two-car garage for parking & storage ** Prime Location** Conveniently located near top-rated schools, shopping, and dining, with easy access to major highways and best of all, it's just minutes from Buc-ee's (Exit 310)! Don't miss this incredible opportunity! Schedule your private showing today and take the first step toward making this beautiful house your home. Your dream home awaits!
Active
$354,900
135 Grist Mill Ln SE, Calhoun, GA 30701
4beds
2,224sqft
Est.:
Single Family Residence
Built in 2003
1.04 Acres Lot
$347,700 Zestimate®
$160/sqft
$-- HOA
What's special
Two-tiered deckSpacious primary suiteExtra-deep two-car garageNewer roofStainless steel appliancesExpansive backyardStylish kitchen
- 85 days |
- 259 |
- 14 |
Zillow last checked: 8 hours ago
Listing updated: September 18, 2025 at 10:07pm
Listed by:
Axell Garcia 404-641-9175,
NextHome Legacy Empower Realty
Source: GAMLS,MLS#: 10606466
Tour with a local agent
Facts & features
Interior
Bedrooms & bathrooms
- Bedrooms: 4
- Bathrooms: 3
- Full bathrooms: 3
- Main level bathrooms: 2
- Main level bedrooms: 3
Rooms
- Room types: Bonus Room, Media Room, Office
Dining room
- Features: Separate Room
Kitchen
- Features: Breakfast Area, Breakfast Bar, Pantry, Solid Surface Counters, Walk-in Pantry
Heating
- Central, Electric
Cooling
- Ceiling Fan(s), Central Air
Appliances
- Included: Dishwasher, Disposal, Electric Water Heater, Microwave, Oven/Range (Combo), Stainless Steel Appliance(s)
- Laundry: In Basement, In Hall, Laundry Closet
Features
- Master On Main Level
- Flooring: Laminate, Tile
- Windows: Double Pane Windows
- Basement: Bath Finished,Finished
- Has fireplace: No
- Common walls with other units/homes: No Common Walls
Interior area
- Total structure area: 2,224
- Total interior livable area: 2,224 sqft
- Finished area above ground: 2,224
- Finished area below ground: 0
Video & virtual tour
Property
Parking
- Total spaces: 2
- Parking features: Attached, Basement, Parking Pad
- Has attached garage: Yes
- Has uncovered spaces: Yes
Features
- Levels: Multi/Split
- Patio & porch: Deck
- Has view: Yes
- View description: City
Lot
- Size: 1.04 Acres
- Features: City Lot, Cul-De-Sac, Level
Details
- Parcel number: 077 492
- Special conditions: As Is
Construction
Type & style
- Home type: SingleFamily
- Architectural style: Craftsman
- Property subtype: Single Family Residence
Materials
- Stone, Vinyl Siding
- Foundation: Slab
- Roof: Composition
Condition
- Resale
- New construction: No
- Year built: 2003
Utilities & green energy
- Sewer: Septic Tank
- Water: Public
- Utilities for property: Cable Available, Electricity Available, High Speed Internet, Natural Gas Available, Phone Available, Water Available
Community & HOA
Community
- Features: None
- Security: Smoke Detector(s)
- Subdivision: Stone Mill
HOA
- Has HOA: No
- Services included: None
Location
- Region: Calhoun
Financial & listing details
- Price per square foot: $160/sqft
- Tax assessed value: $281,600
- Annual tax amount: $2,810
- Date on market: 9/16/2025
- Cumulative days on market: 72 days
- Listing agreement: Exclusive Right To Sell
- Listing terms: Cash,Conventional,FHA,USDA Loan,VA Loan
- Electric utility on property: Yes
Estimated market value
$347,700
$330,000 - $365,000
$2,004/mo
Price history
Price history
| Date | Event | Price |
|---|---|---|
| 9/16/2025 | Listed for sale | $354,900-7.8%$160/sqft |
Source: | ||
| 9/16/2025 | Listing removed | $384,900$173/sqft |
Source: | ||
| 7/31/2025 | Listed for sale | $384,900$173/sqft |
Source: | ||
| 7/23/2025 | Listing removed | $384,900$173/sqft |
Source: | ||
| 4/22/2025 | Price change | $384,900-2.6%$173/sqft |
Source: | ||
Public tax history
Public tax history
| Year | Property taxes | Tax assessment |
|---|---|---|
| 2024 | $2,811 +7.5% | $112,640 +7.4% |
| 2023 | $2,614 +9.9% | $104,880 +19.2% |
| 2022 | $2,377 +25.4% | $88,000 +30% |
Find assessor info on the county website
BuyAbility℠ payment
Est. payment
$2,048/mo
Principal & interest
$1714
Property taxes
$210
Home insurance
$124
Climate risks
Neighborhood: 30701
Nearby schools
GreatSchools rating
- 7/10Sonoraville Elementary SchoolGrades: PK-5Distance: 1.2 mi
- 6/10Red Bud Middle SchoolGrades: 6-8Distance: 4 mi
- 7/10Sonoraville High SchoolGrades: 9-12Distance: 1.4 mi
Schools provided by the listing agent
- Elementary: Sonoraville
- Middle: Red Bud
- High: Sonoraville
Source: GAMLS. This data may not be complete. We recommend contacting the local school district to confirm school assignments for this home.
- Loading
- Loading
