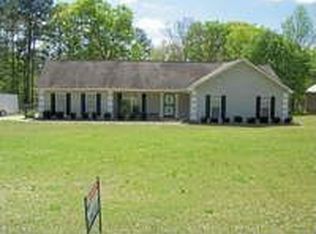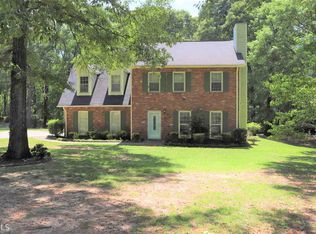Beautiful ranch home in a great neighborhood. As you can see it has tons of room. At almost 3,000sqft, it is the largest in the neighborhood. While the inside may be a little dated for some (master bathroom and 2nd bedroom just done), the layout and space will allow you endless possibilities should you choose. Tile in kitchen, office, bathrooms and both large rear rooms. Hardwood in all other common areas and carpet in bedrooms. 2 HVAC systems, one for the front of the house and the other for the large rooms. Both systems are gone through each spring. More than half of the windows were replaced. R49 insulation in the attic keeps the temperatures under control. Septic was emptied in 2020. Front yard has a sprinkler system. Pool is drained for liner replacement, it is saltwater, with freeze protection. 2nd fence around just the pool in case you have little ones, although in the county the fences are not required by law. There is a train line behind the community, but because its about 20ft lower than the back yard you barely hear or see them unless you are out back. 2 smaller bedrooms were just turned into a large bedroom. House is practically setup as 2 masters. I do not need to sell, I am offering my home for sale should it fit what someone is looking for. Houses in this neighborhood are selling above $150/sqft while being 1700-2200 sqft. Could use some landscaping in the backyard and a few cosmetics, but no major repairs needed.
This property is off market, which means it's not currently listed for sale or rent on Zillow. This may be different from what's available on other websites or public sources.


