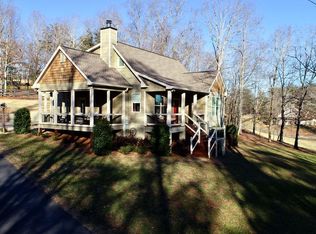Closed
$365,000
135 Glover Rd, Cleveland, GA 30528
4beds
3,933sqft
Single Family Residence
Built in 1970
3 Acres Lot
$361,300 Zestimate®
$93/sqft
$4,217 Estimated rent
Home value
$361,300
Estimated sales range
Not available
$4,217/mo
Zestimate® history
Loading...
Owner options
Explore your selling options
What's special
Want more land for the price? Welcome to your INCOME PRODUCING, 4-sided brick ranch home on 3 ac. This home has 3bdr, 3br, hardwood floors, a gas fireplace, a garage workshop and a deck off the bonus room overlooking an expansive backyard. The interior layout boasts of a split floor plan with the bedrooms on one end separated by the kitchen, with the bonus family room on the other. On this end of the home, you will find a full bathroom, laundry room, and access to the deck and garage/workshop. This property also offers a 1br, 1ba, 1500sqft basement apartment with a full kitchen, laundry, wood burning fireplace, and tons of storage. The apartment makes the ideal rental property or perfect guest space. Peacefully located minutes from town, hiking and biking trails, this tranquil and UNRESTRICTED property checks all the boxes. Setup your showing today! Priced to sell AS-IS.
Zillow last checked: 8 hours ago
Listing updated: June 26, 2025 at 05:06pm
Listed by:
Veronica M Respress 706-963-0283,
Ward Properties of North GA
Bought with:
Peggy Pawlenko, 436044
UC Premier Properties
Source: GAMLS,MLS#: 10522433
Facts & features
Interior
Bedrooms & bathrooms
- Bedrooms: 4
- Bathrooms: 4
- Full bathrooms: 4
- Main level bathrooms: 3
- Main level bedrooms: 3
Heating
- Propane, Wood
Cooling
- Ceiling Fan(s), Central Air
Appliances
- Included: Cooktop, Dishwasher, Oven/Range (Combo), Refrigerator, Stainless Steel Appliance(s), Tankless Water Heater
- Laundry: In Basement, Upper Level
Features
- In-Law Floorplan, Rear Stairs, Roommate Plan, Tile Bath, Walk-In Closet(s)
- Flooring: Hardwood, Tile, Vinyl
- Basement: Bath Finished,Boat Door,Daylight,Finished
- Attic: Pull Down Stairs
- Number of fireplaces: 2
Interior area
- Total structure area: 3,933
- Total interior livable area: 3,933 sqft
- Finished area above ground: 2,433
- Finished area below ground: 1,500
Property
Parking
- Parking features: Carport, Parking Pad
- Has carport: Yes
- Has uncovered spaces: Yes
Features
- Levels: One
- Stories: 1
- Fencing: Back Yard,Fenced
Lot
- Size: 3 Acres
- Features: Level
Details
- Parcel number: 031 153
Construction
Type & style
- Home type: SingleFamily
- Architectural style: Brick 4 Side
- Property subtype: Single Family Residence
Materials
- Brick
- Roof: Composition
Condition
- Resale
- New construction: No
- Year built: 1970
Utilities & green energy
- Sewer: Septic Tank
- Water: Public
- Utilities for property: Electricity Available, Propane, Water Available
Community & neighborhood
Community
- Community features: None
Location
- Region: Cleveland
- Subdivision: None
Other
Other facts
- Listing agreement: Exclusive Right To Sell
Price history
| Date | Event | Price |
|---|---|---|
| 6/25/2025 | Sold | $365,000-2.7%$93/sqft |
Source: | ||
| 5/29/2025 | Pending sale | $375,000$95/sqft |
Source: | ||
| 4/18/2025 | Listed for sale | $375,000$95/sqft |
Source: | ||
| 11/5/2023 | Listing removed | -- |
Source: Zillow Rentals Report a problem | ||
| 11/4/2023 | Listed for rent | $1,110 |
Source: Zillow Rentals Report a problem | ||
Public tax history
| Year | Property taxes | Tax assessment |
|---|---|---|
| 2025 | $2,533 +6.8% | $123,168 +6.3% |
| 2024 | $2,373 +32.5% | $115,896 +17.1% |
| 2023 | $1,790 -11.3% | $98,932 +13.6% |
Find assessor info on the county website
Neighborhood: 30528
Nearby schools
GreatSchools rating
- 5/10White Co. Intermediate SchoolGrades: PK-5Distance: 1.7 mi
- 5/10White County Middle SchoolGrades: 6-8Distance: 2.6 mi
- 8/10White County High SchoolGrades: 9-12Distance: 1.3 mi
Schools provided by the listing agent
- Elementary: Jack P Nix Primary
- Middle: White County
- High: White County
Source: GAMLS. This data may not be complete. We recommend contacting the local school district to confirm school assignments for this home.
Get a cash offer in 3 minutes
Find out how much your home could sell for in as little as 3 minutes with a no-obligation cash offer.
Estimated market value$361,300
Get a cash offer in 3 minutes
Find out how much your home could sell for in as little as 3 minutes with a no-obligation cash offer.
Estimated market value
$361,300
