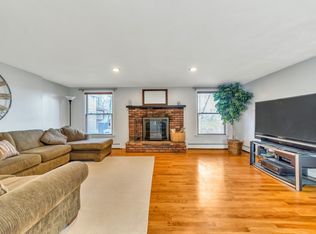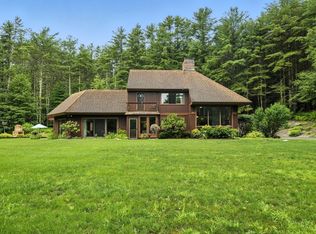Custom-built, 1-owner, 2-story, redwood/cedar Contemporary, on over 3 acres of tranquility! Modern design character with wood finishes and woodland views. Level 1: open stairwell, then family rm w/ blt-ins & sliders to patio/yard, master bdrm suite w/ full bth, walk-through closet & slider to screened patio w/ view of woodlands/stream. You can hear the sounds of the babbling brook is from the master bdrm- Just tranquil... 2nd bdrm, full bth, home office, large studio/in-home business potential w/ separate entry. Level 2: Soaring open cathedral post & beam ceilings w/ abundant sunlight just awaits you! Sliders open to beautiful newer trek deck (2020) from living & dining rm, kitchen w/ all appliances, cozy den, half bth, & 3rd bdrm w/ cathedral ceiling and blt-ins. Oversized 2-car garage & attached 2 story carriage barn w/ loft storage. MASSIVE POTENTIAL here for a great future investment. This is a DIAMOND READY FOR POLISHING. Excellent bones, cosmetic updates needed throughout.
This property is off market, which means it's not currently listed for sale or rent on Zillow. This may be different from what's available on other websites or public sources.



