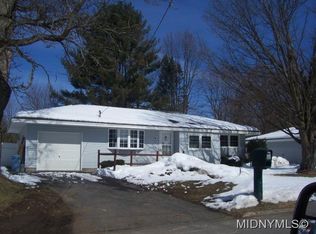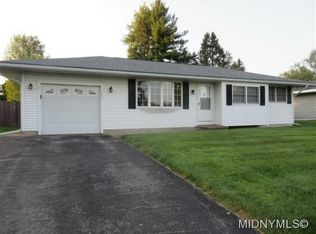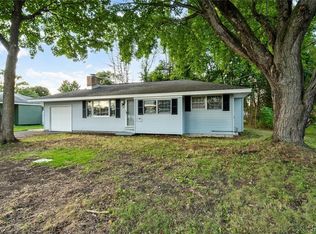Closed
$177,000
135 Glen Rd S, Rome, NY 13440
3beds
976sqft
Single Family Residence
Built in 1961
10,454.4 Square Feet Lot
$187,600 Zestimate®
$181/sqft
$1,965 Estimated rent
Home value
$187,600
$159,000 - $221,000
$1,965/mo
Zestimate® history
Loading...
Owner options
Explore your selling options
What's special
Welcome to this charming 3-bedroom ranch in Glendale Manor. Nestled in a tranquil neighborhood, this home boasts a brand-new roof and a freshly painted deck, ideal for relaxing or entertaining. You are going to love the privacy fence surrounding your entire backyard, including your above-ground pool and additional storage shed. Inside, you'll find mostly hardwood floors (some of it hidden under wall to wall carpet), multiple ceiling fans, and a clean freshly painted interior. You will be living in luxury with a shower massage system that leaves you relaxed and loving your new home, especially when stepping out of the shower.....onto the heated floors! This incredibly well-insulated home ensures year-round comfort and lower utility bills! The partially finished basement offers versatile space for a home office, gym, or playroom in addition to the 2nd bathroom. There is a huge benefit to having two sets of stairs coming out of the basement, one located within the house and the other within the attached garage. Don’t miss out on this exceptional opportunity!
Zillow last checked: 8 hours ago
Listing updated: December 04, 2024 at 01:54pm
Listed by:
Kathleen Despins 315-853-3535,
Coldwell Banker Sexton Real Estate
Bought with:
Gregory Sacco, 10401297776
Pondras Homes & Hearth Realty LLC
Source: NYSAMLSs,MLS#: S1561445 Originating MLS: Mohawk Valley
Originating MLS: Mohawk Valley
Facts & features
Interior
Bedrooms & bathrooms
- Bedrooms: 3
- Bathrooms: 2
- Full bathrooms: 2
- Main level bathrooms: 1
- Main level bedrooms: 3
Heating
- Gas, Forced Air
Appliances
- Included: Dryer, Electric Oven, Electric Range, Gas Water Heater, Microwave, Refrigerator, Washer
- Laundry: In Basement
Features
- Ceiling Fan(s), Eat-in Kitchen, Separate/Formal Living Room, Sliding Glass Door(s), Bedroom on Main Level
- Flooring: Carpet, Hardwood, Tile, Varies
- Doors: Sliding Doors
- Windows: Thermal Windows
- Basement: Full,Finished
- Has fireplace: No
Interior area
- Total structure area: 976
- Total interior livable area: 976 sqft
Property
Parking
- Total spaces: 1
- Parking features: Attached, Electricity, Garage, Garage Door Opener
- Attached garage spaces: 1
Features
- Levels: One
- Stories: 1
- Patio & porch: Deck
- Exterior features: Blacktop Driveway, Deck, Fully Fenced
- Fencing: Full
Lot
- Size: 10,454 sqft
- Dimensions: 75 x 137
- Features: Residential Lot
Details
- Additional structures: Shed(s), Storage
- Parcel number: 30138920501100030690000000
- Special conditions: Standard
Construction
Type & style
- Home type: SingleFamily
- Architectural style: Ranch
- Property subtype: Single Family Residence
Materials
- Vinyl Siding, PEX Plumbing
- Foundation: Poured
- Roof: Asphalt,Shingle
Condition
- Resale
- Year built: 1961
Utilities & green energy
- Electric: Circuit Breakers
- Sewer: Connected
- Water: Connected, Public
- Utilities for property: Cable Available, High Speed Internet Available, Sewer Connected, Water Connected
Community & neighborhood
Location
- Region: Rome
- Subdivision: Glendale Manor Sub Sec 4
Other
Other facts
- Listing terms: Cash,Conventional
Price history
| Date | Event | Price |
|---|---|---|
| 11/21/2024 | Sold | $177,000+1.2%$181/sqft |
Source: | ||
| 9/3/2024 | Contingent | $174,900$179/sqft |
Source: | ||
| 8/28/2024 | Listed for sale | $174,900+15.9%$179/sqft |
Source: | ||
| 7/20/2021 | Sold | $150,900+43.9%$155/sqft |
Source: | ||
| 11/29/2017 | Sold | $104,900$107/sqft |
Source: | ||
Public tax history
| Year | Property taxes | Tax assessment |
|---|---|---|
| 2024 | -- | $59,700 |
| 2023 | -- | $59,700 |
| 2022 | -- | $59,700 |
Find assessor info on the county website
Neighborhood: 13440
Nearby schools
GreatSchools rating
- 5/10John E Joy Elementary SchoolGrades: K-6Distance: 0.3 mi
- 5/10Lyndon H Strough Middle SchoolGrades: 7-8Distance: 1.9 mi
- 4/10Rome Free AcademyGrades: 9-12Distance: 3.6 mi
Schools provided by the listing agent
- District: Rome
Source: NYSAMLSs. This data may not be complete. We recommend contacting the local school district to confirm school assignments for this home.


