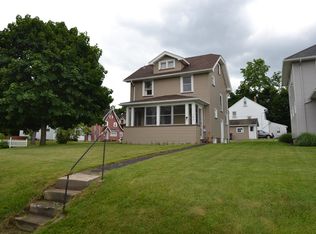Closed
$230,000
135 Gilbert Dr, Rochester, NY 14609
3beds
1,172sqft
Single Family Residence
Built in 1950
6,534 Square Feet Lot
$248,700 Zestimate®
$196/sqft
$2,068 Estimated rent
Maximize your home sale
Get more eyes on your listing so you can sell faster and for more.
Home value
$248,700
$226,000 - $271,000
$2,068/mo
Zestimate® history
Loading...
Owner options
Explore your selling options
What's special
Welcome to this meticulously maintained 3 bedroom home that you're sure to fall in love with! The beautiful enclosed front porch is perfect for relaxing and enjoying your morning coffee or a quiet evening. Walking inside you're sure to feel right at home. You'll find plenty of original charm with natural woodwork throughout as well as hardwood floors throughout the second floor. The bathroom has been recently updated for a clean and modern feel. A spacious walk-up attic offers plenty of storage or potential for future finishing. Main floor offers a bright white kitchen with beautiful granite counters. The partially finished basement serves as a versatile space for an office or rec room. Incredible location close to restaurants, schools, schopping, & Irondequoit Bay! Furnace & central air new in 2019, garage roof 2015, and new entryway door 2023. The big things are taken care of and this home is ready for your personal touch. Don't miss this one! Delayed negotiations Tuesday June 4th at 4:30.
Zillow last checked: 8 hours ago
Listing updated: July 25, 2024 at 10:32am
Listed by:
Seana A. Caine 585-279-8256,
RE/MAX Plus
Bought with:
Rocco F. DiFabio Jr., 30DI0876265
RE/MAX Realty Group
Source: NYSAMLSs,MLS#: R1541739 Originating MLS: Rochester
Originating MLS: Rochester
Facts & features
Interior
Bedrooms & bathrooms
- Bedrooms: 3
- Bathrooms: 1
- Full bathrooms: 1
Heating
- Gas, Forced Air
Cooling
- Central Air
Appliances
- Included: Dryer, Dishwasher, Electric Oven, Electric Range, Gas Water Heater, Microwave, Washer
- Laundry: In Basement
Features
- Ceiling Fan(s), Separate/Formal Living Room, Granite Counters, Pantry
- Flooring: Carpet, Hardwood, Varies, Vinyl
- Basement: Full,Partially Finished
- Has fireplace: No
Interior area
- Total structure area: 1,172
- Total interior livable area: 1,172 sqft
Property
Parking
- Total spaces: 2
- Parking features: Detached, Garage
- Garage spaces: 2
Features
- Levels: Two
- Stories: 2
- Patio & porch: Enclosed, Porch
- Exterior features: Blacktop Driveway
Lot
- Size: 6,534 sqft
- Dimensions: 43 x 135
- Features: Residential Lot
Details
- Parcel number: 2634001070700001037000
- Special conditions: Standard
Construction
Type & style
- Home type: SingleFamily
- Architectural style: Colonial,Two Story
- Property subtype: Single Family Residence
Materials
- Vinyl Siding, Copper Plumbing
- Foundation: Block
- Roof: Asphalt
Condition
- Resale
- Year built: 1950
Utilities & green energy
- Electric: Circuit Breakers
- Sewer: Connected
- Water: Connected, Public
- Utilities for property: Cable Available, High Speed Internet Available, Sewer Connected, Water Connected
Community & neighborhood
Location
- Region: Rochester
- Subdivision: Harvey K Hunts
Other
Other facts
- Listing terms: Cash,Conventional,FHA,VA Loan
Price history
| Date | Event | Price |
|---|---|---|
| 7/24/2024 | Sold | $230,000+27.8%$196/sqft |
Source: | ||
| 6/5/2024 | Pending sale | $179,900$153/sqft |
Source: | ||
| 5/30/2024 | Listed for sale | $179,900$153/sqft |
Source: | ||
Public tax history
| Year | Property taxes | Tax assessment |
|---|---|---|
| 2024 | -- | $156,000 |
| 2023 | -- | $156,000 +60.8% |
| 2022 | -- | $97,000 |
Find assessor info on the county website
Neighborhood: 14609
Nearby schools
GreatSchools rating
- NAHelendale Road Primary SchoolGrades: PK-2Distance: 0.6 mi
- 3/10East Irondequoit Middle SchoolGrades: 6-8Distance: 0.9 mi
- 6/10Eastridge Senior High SchoolGrades: 9-12Distance: 1.9 mi
Schools provided by the listing agent
- Elementary: Helendale Road Primary
- Middle: East Irondequoit Middle
- High: Eastridge Senior High
- District: East Irondequoit
Source: NYSAMLSs. This data may not be complete. We recommend contacting the local school district to confirm school assignments for this home.
