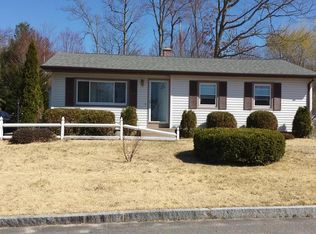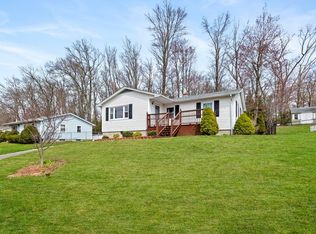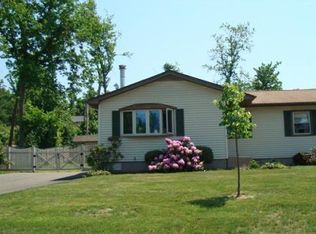Welcome Home!! This L-ranch shows real pride of ownership! Wonderfully maintained and ready for you to move right in. The ceramic tiled dine-in kitchen was remodeled in 1998 and has ample cabinets including a pantry. There is a slider out to the light drenched Sun room with access to the back yard. The large living room has wall to wall with hardwood underneath. The bath features ceramic tile flooring and a tiled tub/shower. All 3 bedrooms have beautiful hardwood floors. All the windows are newer. There is updated electric with 100 amp circuit breakers, gas forced warm air and central A/C. The basement is partially finished and could be used as a playroom tv room, etc. Laundry is in the basement. The 2 car garage is fully sheet rocked on the inside, has storage above and 2 garage door openers. Also there is a shed. DOnt miss this one! Call for your private showing today!!
This property is off market, which means it's not currently listed for sale or rent on Zillow. This may be different from what's available on other websites or public sources.


