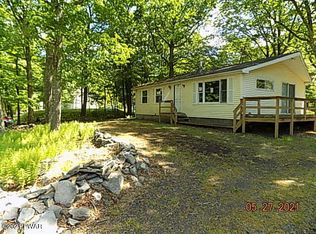Sold for $225,000
$225,000
135 Gap View Cir, Bushkill, PA 18324
3beds
1,581sqft
Single Family Residence
Built in 1997
2,003.76 Square Feet Lot
$247,300 Zestimate®
$142/sqft
$2,155 Estimated rent
Home value
$247,300
$208,000 - $294,000
$2,155/mo
Zestimate® history
Loading...
Owner options
Explore your selling options
What's special
Zillow last checked: 8 hours ago
Listing updated: August 01, 2024 at 02:57pm
Listed by:
Michael A. Wlodarczyk 610-867-8888,
Keller Williams Real Estate
Bought with:
nonmember
NON MBR Office
Source: GLVR,MLS#: 739832 Originating MLS: Lehigh Valley MLS
Originating MLS: Lehigh Valley MLS
Facts & features
Interior
Bedrooms & bathrooms
- Bedrooms: 3
- Bathrooms: 3
- Full bathrooms: 3
Primary bedroom
- Level: Second
- Dimensions: 11.08 x 15.58
Bedroom
- Level: Second
- Dimensions: 11.90 x 9.25
Bedroom
- Level: Second
- Dimensions: 11.08 x 10.00
Primary bathroom
- Level: Second
- Dimensions: 10.17 x 5.33
Dining room
- Level: Second
- Dimensions: 12.90 x 11.50
Family room
- Level: First
- Dimensions: 11.00 x 15.58
Foyer
- Level: Second
- Dimensions: 7.67 x 4.50
Other
- Level: First
- Dimensions: 4.75 x 8.75
Other
- Level: Second
- Dimensions: 4.75 x 7.17
Kitchen
- Level: Second
- Dimensions: 10.25 x 10.50
Laundry
- Level: First
- Dimensions: 6.50 x 9.08
Living room
- Level: Second
- Dimensions: 13.33 x 19.08
Other
- Level: First
- Dimensions: 12.67 x 9.90
Other
- Level: Second
- Dimensions: 5.08 x 7.17
Heating
- Baseboard, Electric, Forced Air, Propane
Cooling
- Central Air, Ceiling Fan(s)
Appliances
- Included: Dishwasher, Electric Water Heater, Gas Oven, Gas Range, Microwave, Refrigerator, Washer/Dryer
Features
- Eat-in Kitchen
- Flooring: Carpet, Linoleum, Vinyl
- Basement: Full
- Has fireplace: Yes
- Fireplace features: Living Room
Interior area
- Total interior livable area: 1,581 sqft
- Finished area above ground: 1,540
- Finished area below ground: 41
Property
Parking
- Total spaces: 2
- Parking features: Built In, Driveway, Garage
- Garage spaces: 2
- Has uncovered spaces: Yes
Features
- Stories: 2
- Patio & porch: Deck, Porch
- Exterior features: Deck, Porch, Propane Tank - Owned
Lot
- Size: 2,003 sqft
- Features: Flat
Details
- Parcel number: 039408
- Zoning: Resi
- Special conditions: None
Construction
Type & style
- Home type: SingleFamily
- Architectural style: Bi-Level
- Property subtype: Single Family Residence
Materials
- Vinyl Siding
- Roof: Asphalt,Fiberglass
Condition
- Unknown
- Year built: 1997
Utilities & green energy
- Sewer: Septic Tank
- Water: Public
Community & neighborhood
Location
- Region: Bushkill
- Subdivision: Pine Ridge
HOA & financial
HOA
- Has HOA: Yes
- HOA fee: $800 annually
Other
Other facts
- Listing terms: Cash,Conventional
- Ownership type: Fee Simple
Price history
| Date | Event | Price |
|---|---|---|
| 7/31/2024 | Sold | $225,000-2.2%$142/sqft |
Source: | ||
| 6/21/2024 | Pending sale | $230,000$145/sqft |
Source: | ||
| 6/14/2024 | Listed for sale | $230,000$145/sqft |
Source: PMAR #PM-116083 Report a problem | ||
Public tax history
| Year | Property taxes | Tax assessment |
|---|---|---|
| 2025 | $4,903 +1.6% | $29,890 |
| 2024 | $4,828 +1.5% | $29,890 |
| 2023 | $4,755 +3.2% | $29,890 |
Find assessor info on the county website
Neighborhood: 18324
Nearby schools
GreatSchools rating
- 6/10Bushkill El SchoolGrades: K-5Distance: 2.6 mi
- 3/10Lehman Intermediate SchoolGrades: 6-8Distance: 2.9 mi
- 3/10East Stroudsburg Senior High School NorthGrades: 9-12Distance: 3 mi
Schools provided by the listing agent
- District: East Stroudsburg
Source: GLVR. This data may not be complete. We recommend contacting the local school district to confirm school assignments for this home.
Get a cash offer in 3 minutes
Find out how much your home could sell for in as little as 3 minutes with a no-obligation cash offer.
Estimated market value
$247,300
