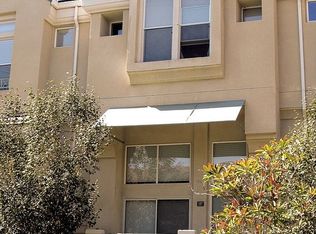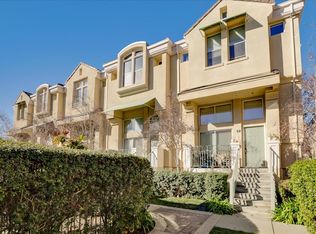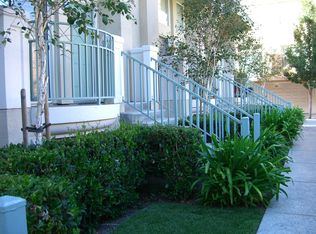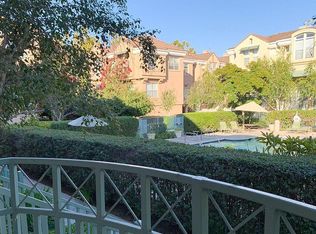Sold for $1,600,000 on 07/14/25
$1,600,000
135 Frederick Ct, Mountain View, CA 94043
3beds
1,288sqft
Townhouse,
Built in 1998
944 Square Feet Lot
$1,571,200 Zestimate®
$1,242/sqft
$4,489 Estimated rent
Home value
$1,571,200
$1.45M - $1.71M
$4,489/mo
Zestimate® history
Loading...
Owner options
Explore your selling options
What's special
Welcome to 135 Frederick Ct, boasting the most ideal location in the iconic Whisman Park community situatied in the popular Whisman Station tree lined neighborhood. Located in the heart of the Silicon Valley w/ access to all the amenities the Bay Area offers from hiking, bike trails, parks, major employers, beaches and more! Rare opportunity to own a townhome with unobstructed views and steps to one of the community pools, making summer bbq's and pool parties a breeze. Freshly painted, charming hardwood floors throughout, elegant lighting fixtures and more! As you arrive home, you're welcomed by a grand 14' ceiling in the Living Rm w/ a ground floor Powder Rm and a Large Slider that leads to a cozy patio. Separate Family Rm off of the Kitchen and Dining area. Recently upgraded modern Kitchen w/ white cabinets, elegant backsplash, SS apps and more. Oversized Owners suite w/ WIC, built in bench under the window, and upgraded en-suite bath. Spacious secondary bedrooms located upstairs w/ a hallway bath. Home to popular parks, Mangolia and Chetwood Park. Located within a 5 minute walk to the VTA Whisman Station, providing easy access to anywhere in the Bay Area. Minutes from Google, Meta, Nvidia, Amazon & more. Short drive to Downtown MV, with ample dining and shops. Don't miss out!
Zillow last checked: 8 hours ago
Listing updated: July 14, 2025 at 07:31am
Listed by:
Rabia Alizai 01911932 408-393-7679,
Compass 650-941-1111
Bought with:
Kishore Kambhampati, 02123224
Real Estate Source Inc
Source: MLSListings Inc,MLS#: ML82010695
Facts & features
Interior
Bedrooms & bathrooms
- Bedrooms: 3
- Bathrooms: 3
- Full bathrooms: 2
- 1/2 bathrooms: 1
Dining room
- Features: EatinKitchen
Family room
- Features: KitchenFamilyRoomCombo
Heating
- Central Forced Air Gas
Cooling
- Central Air
Interior area
- Total structure area: 1,288
- Total interior livable area: 1,288 sqft
Property
Parking
- Total spaces: 2
- Parking features: Attached, Guest
- Attached garage spaces: 2
Features
- Stories: 2
- Pool features: Community, Fenced, Heated, In Ground, Other
- Spa features: Other, Spa/HotTub
Lot
- Size: 944 sqft
Details
- Parcel number: 16073052
- Zoning: R-1
- Special conditions: Standard
Construction
Type & style
- Home type: Townhouse
- Property subtype: Townhouse,
Materials
- Foundation: Other
- Roof: Other
Condition
- New construction: No
- Year built: 1998
Utilities & green energy
- Gas: PublicUtilities
- Sewer: Public Sewer
- Water: Public
- Utilities for property: Public Utilities, Water Public
Community & neighborhood
Location
- Region: Mountain View
HOA & financial
HOA
- Has HOA: Yes
- HOA fee: $341 monthly
- Amenities included: Club House, Community Pool, Other
Other
Other facts
- Listing agreement: ExclusiveAgency
Price history
| Date | Event | Price |
|---|---|---|
| 7/14/2025 | Sold | $1,600,000+2%$1,242/sqft |
Source: | ||
| 6/25/2021 | Sold | $1,568,000+29.4%$1,217/sqft |
Source: | ||
| 8/26/2016 | Sold | $1,212,000+7.4%$941/sqft |
Source: Public Record | ||
| 8/1/2016 | Listed for sale | $1,129,000$877/sqft |
Source: Intero Real Estate Services #81591089 | ||
| 8/1/2016 | Pending sale | $1,129,000$877/sqft |
Source: Intero Real Estate Services #81591089 | ||
Public tax history
| Year | Property taxes | Tax assessment |
|---|---|---|
| 2025 | $19,846 +2% | $1,697,250 +2% |
| 2024 | $19,460 +1% | $1,663,972 +2% |
| 2023 | $19,260 +0.3% | $1,631,346 +2% |
Find assessor info on the county website
Neighborhood: 94043
Nearby schools
GreatSchools rating
- 7/10Jose Antonio Vargas ElementaryGrades: K-5Distance: 0.3 mi
- 8/10Crittenden Middle SchoolGrades: 6-8Distance: 2.1 mi
- 10/10Mountain View High SchoolGrades: 9-12Distance: 2.1 mi
Schools provided by the listing agent
- District: MountainViewWhisman
Source: MLSListings Inc. This data may not be complete. We recommend contacting the local school district to confirm school assignments for this home.
Get a cash offer in 3 minutes
Find out how much your home could sell for in as little as 3 minutes with a no-obligation cash offer.
Estimated market value
$1,571,200
Get a cash offer in 3 minutes
Find out how much your home could sell for in as little as 3 minutes with a no-obligation cash offer.
Estimated market value
$1,571,200



