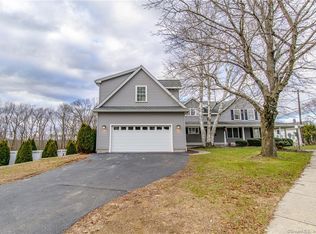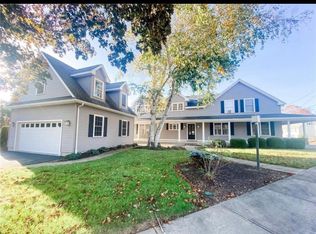Sold for $352,900
$352,900
135 Franklin Street, Killingly, CT 06239
3beds
1,758sqft
Single Family Residence
Built in 1935
0.39 Acres Lot
$377,500 Zestimate®
$201/sqft
$2,542 Estimated rent
Home value
$377,500
$268,000 - $532,000
$2,542/mo
Zestimate® history
Loading...
Owner options
Explore your selling options
What's special
Welcome to your dream home! This Large fully remodeled 3-bedroom 2 FULL bathroom home is the epitome of modern comfort and style. As you step inside, you're greeted by A gorgeous foyer space leading into the spacious living area, featuring new flooring consisting of refinished hardwoods, laminate, New Tile and carpet that exudes warmth and elegance throughout. This fully remodeled kitchen is a chef's delight, boasting granite countertops, Tons of cabinet space and an Island for gathering in the kitchen, with an oversized sliding door that floods the space with natural light and leads to a beautiful Large deck, perfect for hosting gatherings or simply enjoying a peaceful morning coffee. Beyond aesthetics, this home practicality shines in every corner. Upstairs, the second floor unveils a luxurious oasis-a sprawling bathroom adorned with tile flooring, featuring a separate elegant tile stand alone shower and a modern spa like soaking tub to relax in, Fancy new lighting and fixtures add a touch of sophistication, casting a soft glow that enhances the ambiance. Outside, A Freshly paved driveway, A two-car detached garage provides ample space for parking and storage, ensuring your vehicles and belongings are always secure. a new roof ensures durability and longevity, giving you peace of mind for years to come. Whether you're relaxing indoors or basking in the serenity of the meticulously landscaped yard, this home offers the perfect blend of functionality and charm
Zillow last checked: 8 hours ago
Listing updated: October 01, 2024 at 01:00am
Listed by:
Coleen Brakenwagen 860-608-8088,
The Neighborhood Realty Group 508-459-1876
Bought with:
Gina E. Beiser, REB.0793458
Executive Real Estate Inc.
Source: Smart MLS,MLS#: 24022017
Facts & features
Interior
Bedrooms & bathrooms
- Bedrooms: 3
- Bathrooms: 2
- Full bathrooms: 2
Primary bedroom
- Level: Upper
- Area: 182 Square Feet
- Dimensions: 13 x 14
Bedroom
- Level: Upper
- Area: 130 Square Feet
- Dimensions: 10 x 13
Bedroom
- Level: Upper
- Area: 168 Square Feet
- Dimensions: 14 x 12
Bathroom
- Features: Remodeled, Full Bath, Tub w/Shower, Tile Floor
- Level: Upper
- Area: 168 Square Feet
- Dimensions: 12 x 14
Dining room
- Level: Main
- Area: 196 Square Feet
- Dimensions: 14 x 14
Living room
- Level: Main
- Area: 224 Square Feet
- Dimensions: 16 x 14
Heating
- Hot Water, Oil
Cooling
- None
Appliances
- Included: Electric Range, Microwave, Range Hood, Refrigerator, Dishwasher, Water Heater, Tankless Water Heater
- Laundry: Main Level
Features
- Basement: Full
- Attic: Walk-up
- Number of fireplaces: 1
Interior area
- Total structure area: 1,758
- Total interior livable area: 1,758 sqft
- Finished area above ground: 1,758
Property
Parking
- Total spaces: 2
- Parking features: Detached, Garage Door Opener
- Garage spaces: 2
Lot
- Size: 0.39 Acres
- Features: Cleared
Details
- Parcel number: 1688689
- Zoning: RHD
Construction
Type & style
- Home type: SingleFamily
- Architectural style: Colonial
- Property subtype: Single Family Residence
Materials
- Vinyl Siding
- Foundation: Brick/Mortar, Concrete Perimeter
- Roof: Asphalt
Condition
- New construction: No
- Year built: 1935
Utilities & green energy
- Sewer: Public Sewer
- Water: Public
Community & neighborhood
Location
- Region: Killingly
- Subdivision: Danielson
Price history
| Date | Event | Price |
|---|---|---|
| 9/12/2024 | Sold | $352,900-3.3%$201/sqft |
Source: | ||
| 7/11/2024 | Pending sale | $364,900$208/sqft |
Source: | ||
| 6/25/2024 | Price change | $364,900-2.7%$208/sqft |
Source: | ||
| 6/7/2024 | Listed for sale | $374,900+90.7%$213/sqft |
Source: | ||
| 1/19/2024 | Sold | $196,555+59.3%$112/sqft |
Source: MLS PIN #73186198 Report a problem | ||
Public tax history
| Year | Property taxes | Tax assessment |
|---|---|---|
| 2025 | $5,106 +18.3% | $203,820 +12.9% |
| 2024 | $4,315 +24.4% | $180,470 +67% |
| 2023 | $3,468 +6.3% | $108,080 |
Find assessor info on the county website
Neighborhood: 06239
Nearby schools
GreatSchools rating
- 7/10Killingly Memorial SchoolGrades: 2-4Distance: 0.9 mi
- 4/10Killingly Intermediate SchoolGrades: 5-8Distance: 3.8 mi
- 4/10Killingly High SchoolGrades: 9-12Distance: 4.3 mi
Schools provided by the listing agent
- Elementary: Killingly Memorial
Source: Smart MLS. This data may not be complete. We recommend contacting the local school district to confirm school assignments for this home.

Get pre-qualified for a loan
At Zillow Home Loans, we can pre-qualify you in as little as 5 minutes with no impact to your credit score.An equal housing lender. NMLS #10287.

