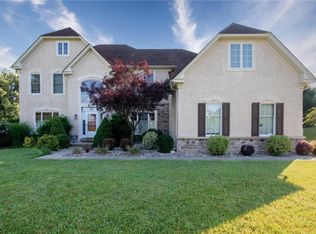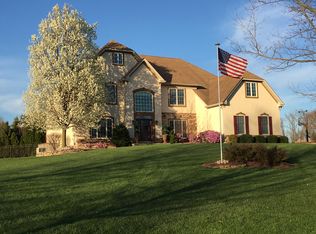Sold for $790,000 on 10/23/23
$790,000
135 Fox Run, Easton, PA 18042
4beds
4,574sqft
Single Family Residence
Built in 2005
1.45 Acres Lot
$853,200 Zestimate®
$173/sqft
$4,114 Estimated rent
Home value
$853,200
$811,000 - $896,000
$4,114/mo
Zestimate® history
Loading...
Owner options
Explore your selling options
What's special
Open House Sat. 7th 11 am-1 pm. Exceptional quality and craftsmanship in this beautiful custom-built home located in the highly sought-after Fox Creek development. You will love this open and airy living space with high ceilings, expanded family/great room, sunroom area off kitchen with large skylights, a grand split staircase off both the foyer and family room, private office/study, Master retreat with ensuite and sitting area, 3 additional bedrooms and 2 more full baths. Are you an entertainer? There is plenty of space for gatherings inside or for cookouts outside in the meticulously maintained one-plus-acre yard with breathtaking country and mountain views. Enjoy your coffee or cocktail by a fire on your paver patio while watching a scenic sunset or the wildlife at play, the perfect getaway from a day of work. Need extra space? There is an additional 1000 plus sq ft in the lower level framed and ready for all your needs and for your toys an oversized 3 car garage.
Zillow last checked: 8 hours ago
Listing updated: October 23, 2023 at 03:09pm
Listed by:
Patrick C. Ruddell 484-330-6619,
Keller Williams Allentown,
Alicia Ruddell 484-330-1607,
Keller Williams Allentown
Bought with:
Michelle Weber, RS314905
BHHS Fox & Roach - Allentown
Timothy Weber, RS294751
BHHS Fox & Roach - Allentown
Source: GLVR,MLS#: 724293 Originating MLS: Lehigh Valley MLS
Originating MLS: Lehigh Valley MLS
Facts & features
Interior
Bedrooms & bathrooms
- Bedrooms: 4
- Bathrooms: 4
- Full bathrooms: 3
- 1/2 bathrooms: 1
Primary bedroom
- Level: Second
- Dimensions: 19.60 x 13.90
Bedroom
- Level: Second
- Dimensions: 19.00 x 14.00
Bedroom
- Level: Second
- Dimensions: 15.70 x 12.00
Bedroom
- Level: Second
- Dimensions: 15.00 x 13.90
Primary bathroom
- Level: Second
- Dimensions: 12.00 x 11.90
Breakfast room nook
- Description: Open to Kitchen
- Level: First
- Dimensions: 14.70 x 12.40
Den
- Level: First
- Dimensions: 14.00 x 13.00
Dining room
- Level: First
- Dimensions: 16.50 x 14.20
Family room
- Level: First
- Dimensions: 21.80 x 15.20
Foyer
- Level: First
- Dimensions: 21.60 x 9.70
Foyer
- Description: Upper Landing to Foyer
- Level: Second
- Dimensions: 21.80 x 10.00
Other
- Description: En Suite
- Level: Second
- Dimensions: 8.00 x 7.10
Other
- Level: Second
- Dimensions: 8.80 x 8.30
Half bath
- Level: First
- Dimensions: 5.80 x 4.50
Kitchen
- Level: First
- Dimensions: 18.00 x 17.90
Laundry
- Level: First
- Dimensions: 8.20 x 6.30
Living room
- Level: First
- Dimensions: 15.20 x 14.20
Other
- Description: Pantry
- Level: First
- Dimensions: 7.80 x 4.40
Other
- Description: Master Sitting Area
- Level: Second
- Dimensions: 13.90 x 12.30
Other
- Description: Master Walk In Closet
- Level: Second
- Dimensions: 7.00 x 6.20
Other
- Description: 2600 Sq Ft unfinished
- Level: Basement
- Dimensions: 58.00 x 45.00
Sunroom
- Level: First
- Dimensions: 27.90 x 10.20
Heating
- Forced Air, Fireplace(s), Gas, Zoned
Cooling
- Central Air, Zoned
Appliances
- Included: Double Oven, Dishwasher, Gas Cooktop, Gas Dryer, Gas Water Heater, Humidifier, Microwave, Refrigerator, Washer
- Laundry: Gas Dryer Hookup, Main Level
Features
- Cathedral Ceiling(s), Dining Area, Separate/Formal Dining Room, Eat-in Kitchen, High Ceilings, Home Office, Kitchen Island, Mud Room, Family Room Main Level, Utility Room, Vaulted Ceiling(s), Walk-In Closet(s)
- Flooring: Carpet, Hardwood, Tile
- Basement: Full
- Has fireplace: Yes
- Fireplace features: Family Room, Insert
Interior area
- Total interior livable area: 4,574 sqft
- Finished area above ground: 4,574
- Finished area below ground: 0
Property
Parking
- Total spaces: 3
- Parking features: Attached, Garage, Off Street, On Street, Garage Door Opener
- Attached garage spaces: 3
- Has uncovered spaces: Yes
Features
- Stories: 2
- Patio & porch: Patio
- Exterior features: Patio
- Has view: Yes
- View description: Hills, Panoramic
Lot
- Size: 1.45 Acres
- Features: Flat, Sloped
Details
- Parcel number: P9 8 12M 0836
- Zoning: A
- Special conditions: None
Construction
Type & style
- Home type: SingleFamily
- Architectural style: Colonial
- Property subtype: Single Family Residence
Materials
- Brick, Vinyl Siding
- Roof: Asphalt,Fiberglass
Condition
- Year built: 2005
Utilities & green energy
- Electric: 200+ Amp Service, Circuit Breakers, Generator
- Sewer: Septic Tank
- Water: Well
- Utilities for property: Cable Available
Community & neighborhood
Location
- Region: Easton
- Subdivision: Fox Creek
HOA & financial
HOA
- Has HOA: Yes
- HOA fee: $75 monthly
Other
Other facts
- Listing terms: Cash,Conventional
- Ownership type: Fee Simple
Price history
| Date | Event | Price |
|---|---|---|
| 10/23/2023 | Sold | $790,000+0.6%$173/sqft |
Source: | ||
| 10/10/2023 | Pending sale | $785,000$172/sqft |
Source: | ||
| 10/4/2023 | Listed for sale | $785,000+31.1%$172/sqft |
Source: | ||
| 6/30/2020 | Sold | $599,000$131/sqft |
Source: | ||
| 2/15/2020 | Listed for sale | $599,000+6%$131/sqft |
Source: BHHS Fox & Roach - Coopersburg #631480 | ||
Public tax history
| Year | Property taxes | Tax assessment |
|---|---|---|
| 2025 | $12,851 +0.8% | $174,800 |
| 2024 | $12,746 +0.4% | $174,800 |
| 2023 | $12,694 | $174,800 |
Find assessor info on the county website
Neighborhood: 18042
Nearby schools
GreatSchools rating
- 6/10Williams Township El SchoolGrades: K-4Distance: 1.8 mi
- 5/10Wilson Area Intermediate SchoolGrades: 5-8Distance: 3.8 mi
- 8/10Wilson Area High SchoolGrades: 9-12Distance: 4.7 mi
Schools provided by the listing agent
- District: Wilson
Source: GLVR. This data may not be complete. We recommend contacting the local school district to confirm school assignments for this home.

Get pre-qualified for a loan
At Zillow Home Loans, we can pre-qualify you in as little as 5 minutes with no impact to your credit score.An equal housing lender. NMLS #10287.
Sell for more on Zillow
Get a free Zillow Showcase℠ listing and you could sell for .
$853,200
2% more+ $17,064
With Zillow Showcase(estimated)
$870,264
