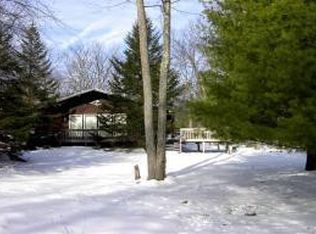Sold for $291,000
$291,000
135 Fox Rd, Dingmans Ferry, PA 18328
3beds
2,796sqft
Single Family Residence
Built in 1974
0.43 Acres Lot
$323,000 Zestimate®
$104/sqft
$2,443 Estimated rent
Home value
$323,000
$281,000 - $375,000
$2,443/mo
Zestimate® history
Loading...
Owner options
Explore your selling options
What's special
Unique and Updated Contemporary Home! Open floor plan with vaulted wood ceilings. Remodeled kitchen with new cabinets, flooring and stainless steel appliances. Formal dining room boast a brick front wood burning fireplace. Master bedroom with walk-in closet. Updated bedrooms upstairs with remodel bathroom. Stone walkway taking you directly to the extensive and beautiful front deck with stone facing and updated entryway. Attached oversized depth 2-car garage with laundry room. Double sized shed for additional storage and plenty of room for the kids to enjoy the oversize playset and trampoline! LOW TAXES! DV SCHOOL DISTRICT! EASY COMMUTE TO NY & NJ.
Zillow last checked: 8 hours ago
Listing updated: September 06, 2024 at 09:24pm
Listed by:
Michelle Eisloeffel 315-489-8768,
Weichert Realtors - Ruffino Real Estate
Bought with:
Anne McCausland, RS343070
Keller Williams RE Hawley
Source: PWAR,MLS#: PW241532
Facts & features
Interior
Bedrooms & bathrooms
- Bedrooms: 3
- Bathrooms: 2
- Full bathrooms: 2
Primary bedroom
- Description: walkin closet
- Area: 180
- Dimensions: 10 x 18
Bedroom 2
- Area: 149.73
- Dimensions: 9.66 x 15.5
Bedroom 3
- Area: 187.2
- Dimensions: 12 x 15.6
Bathroom 1
- Description: Entrance through hall and master
- Area: 97.97
- Dimensions: 10.5 x 9.33
Bathroom 2
- Area: 55.8
- Dimensions: 6.2 x 9
Bonus room
- Description: sunroom
- Area: 172.32
- Dimensions: 12.3 x 14.01
Dining room
- Area: 279.48
- Dimensions: 20.55 x 13.6
Kitchen
- Area: 167.08
- Dimensions: 14.28 x 11.7
Laundry
- Area: 20
- Dimensions: 4 x 5
Living room
- Area: 406.6
- Dimensions: 19 x 21.4
Heating
- Baseboard, Fireplace(s)
Cooling
- Ceiling Fan(s)
Appliances
- Included: Dryer, Washer, Stainless Steel Appliance(s), Refrigerator, Freezer, Electric Range, Dishwasher
- Laundry: Laundry Room
Features
- Granite Counters, Walk-In Closet(s)
- Flooring: Carpet, Vinyl, Hardwood, Ceramic Tile
- Basement: Crawl Space
- Attic: Pull Down Stairs
- Number of fireplaces: 1
- Fireplace features: Dining Room, Wood Burning Stove
Interior area
- Total structure area: 2,796
- Total interior livable area: 2,796 sqft
- Finished area above ground: 1,890
- Finished area below ground: 0
Property
Parking
- Parking features: Asphalt, Driveway
- Has garage: Yes
- Has uncovered spaces: Yes
Features
- Levels: Two
- Stories: 2
- Patio & porch: Screened
- Fencing: Back Yard
- Body of water: None
Lot
- Size: 0.43 Acres
- Features: Back Yard, Corner Lot
Details
- Additional structures: Shed(s)
- Parcel number: 161.010108 027259
- Zoning: Residential
- Other equipment: Generator
Construction
Type & style
- Home type: SingleFamily
- Architectural style: Contemporary
- Property subtype: Single Family Residence
Materials
- Asphalt, T1-11
- Roof: Asphalt
Condition
- New construction: No
- Year built: 1974
Utilities & green energy
- Electric: 200+ Amp Service
- Water: Comm Central
Community & neighborhood
Location
- Region: Dingmans Ferry
- Subdivision: Pocono Mt Lake Forest
HOA & financial
HOA
- Has HOA: Yes
- HOA fee: $953 annually
- Second HOA fee: $953 one time
Other
Other facts
- Listing terms: Cash,VA Loan,FHA,Conventional
Price history
| Date | Event | Price |
|---|---|---|
| 7/19/2024 | Sold | $291,000-3%$104/sqft |
Source: | ||
| 6/21/2024 | Pending sale | $299,999$107/sqft |
Source: | ||
| 6/7/2024 | Price change | $299,999-4.8%$107/sqft |
Source: | ||
| 5/31/2024 | Listed for sale | $315,000$113/sqft |
Source: | ||
| 5/27/2024 | Pending sale | $315,000$113/sqft |
Source: | ||
Public tax history
| Year | Property taxes | Tax assessment |
|---|---|---|
| 2025 | $4,743 +4.5% | $28,990 |
| 2024 | $4,537 +2.8% | $28,990 |
| 2023 | $4,414 +2.7% | $28,990 |
Find assessor info on the county website
Neighborhood: 18328
Nearby schools
GreatSchools rating
- NADingman-Delaware Primary SchoolGrades: PK-2Distance: 2.7 mi
- 8/10Dingman-Delaware Middle SchoolGrades: 6-8Distance: 2.6 mi
- 10/10Delaware Valley High SchoolGrades: 9-12Distance: 9.6 mi
Get a cash offer in 3 minutes
Find out how much your home could sell for in as little as 3 minutes with a no-obligation cash offer.
Estimated market value$323,000
Get a cash offer in 3 minutes
Find out how much your home could sell for in as little as 3 minutes with a no-obligation cash offer.
Estimated market value
$323,000
