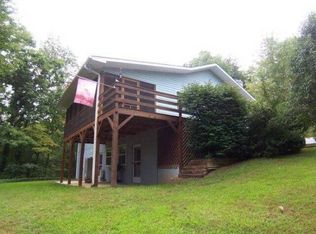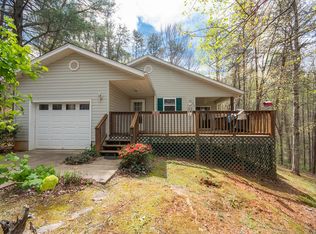Price Reduction. Buy and stay in main home, rent out guest home and pay your mortgage. Will not last long at this price and in this market. Not only do you get a wonderful home with lots of amenities, but a Separate guest house above a single car garage w/bedroom, kitchen/dining combo, family room and full bathroom. Rustic outside cedar wood siding decor on both the main house and guest house (600 square feet of heated square feet with bedroom, kitchen, bath and family room. Your family and friends will love visiting with you at your mountain retreat. Insides have all the modern conveniences to make this a wonderful full time/vacation home. Hardwood-carpet floors, T&G Cathedral ceiling, large family room/fireplace-wood stove heater. French doors leading from master bedroom & living room to large 8'x40' covered porch. Main home also has a single car garage/workshop adjoining the basement area. This home comes fully furnished and ready to move into. Plenty of room for your family & all those family members who love to visit the Great Smoky Mountains. Home has a three bedroom septic permit but does have with the guest home tied into the system, a total of four bedrooms .
This property is off market, which means it's not currently listed for sale or rent on Zillow. This may be different from what's available on other websites or public sources.

