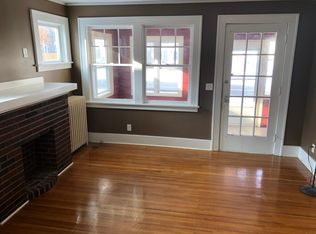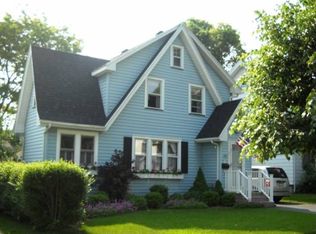Closed
$185,000
135 Forgham Rd, Rochester, NY 14616
3beds
1,278sqft
Single Family Residence
Built in 1936
5,662.8 Square Feet Lot
$208,000 Zestimate®
$145/sqft
$2,163 Estimated rent
Home value
$208,000
$198,000 - $220,000
$2,163/mo
Zestimate® history
Loading...
Owner options
Explore your selling options
What's special
Welcome to 135 Forgham Road, Greece! Classic gumwood trim greets you in the foyer and continues throughout the home. The craftsmanship this home was built with is just stunning, from the extra-wide trim to the hardwood floors. The statement-making fireplace in the living room, is a tasteful powerhouse of warmth. A wide arched opening leads to the dining room, which boasts a bay window & space to host. You will love the completely remodeled kitchen! White Shaker-style cabinetry & natural light! Granite countertops & stylish backsplash complete the room. A cozy enclosed porch & a powder room complete the 1st floor. Upstairs, you will find 3 bedrooms and a full bathroom. The primary bedroom has a ceiling fan, and all of the bedrooms have more natural woodwork. The backyard is fully fenced and includes a two-car garage. Furnace and central A/C - 11 years old. Hot water heater - 7 years old. Roof - 10 years old. Washer and dryer stay! 1 mile to shopping and restaurants, including Walmart; 1.4 miles or less to Turning Point Park; 0.6 miles to library; 2 miles to the fun of the Lake Ontario/Charlotte area, such as Port of Rochester, Hose 22, & Ontario Beach Park.
Zillow last checked: 8 hours ago
Listing updated: November 16, 2023 at 06:34am
Listed by:
Nathan J. Wenzel 585-473-1320,
Howard Hanna
Bought with:
Kimberly A. Boehm, 10301222850
Empire Realty Group
Source: NYSAMLSs,MLS#: R1489219 Originating MLS: Rochester
Originating MLS: Rochester
Facts & features
Interior
Bedrooms & bathrooms
- Bedrooms: 3
- Bathrooms: 2
- Full bathrooms: 1
- 1/2 bathrooms: 1
- Main level bathrooms: 1
Heating
- Gas, Forced Air
Cooling
- Central Air
Appliances
- Included: Dryer, Dishwasher, Exhaust Fan, Electric Oven, Electric Range, Gas Water Heater, Microwave, Refrigerator, Range Hood, Washer
- Laundry: In Basement
Features
- Ceiling Fan(s), Separate/Formal Dining Room, Entrance Foyer, Separate/Formal Living Room, Granite Counters, Natural Woodwork
- Flooring: Carpet, Ceramic Tile, Hardwood, Varies
- Windows: Thermal Windows
- Basement: Full
- Number of fireplaces: 1
Interior area
- Total structure area: 1,278
- Total interior livable area: 1,278 sqft
Property
Parking
- Total spaces: 2
- Parking features: Detached, Garage, Driveway
- Garage spaces: 2
Features
- Levels: Two
- Stories: 2
- Patio & porch: Enclosed, Porch
- Exterior features: Blacktop Driveway, Fully Fenced
- Fencing: Full
Lot
- Size: 5,662 sqft
- Dimensions: 44 x 130
- Features: Residential Lot
Details
- Parcel number: 2628000605900001013000
- Special conditions: Standard
Construction
Type & style
- Home type: SingleFamily
- Architectural style: Colonial
- Property subtype: Single Family Residence
Materials
- Composite Siding
- Foundation: Block
Condition
- Resale
- Year built: 1936
Utilities & green energy
- Electric: Circuit Breakers
- Sewer: Connected
- Water: Connected, Public
- Utilities for property: Cable Available, Sewer Connected, Water Connected
Community & neighborhood
Location
- Region: Rochester
- Subdivision: John & Elizabeth Wagner
Other
Other facts
- Listing terms: Cash,Conventional,FHA,VA Loan
Price history
| Date | Event | Price |
|---|---|---|
| 11/15/2023 | Sold | $185,000-2.6%$145/sqft |
Source: | ||
| 9/29/2023 | Pending sale | $189,900$149/sqft |
Source: | ||
| 9/20/2023 | Listed for sale | $189,900+11.8%$149/sqft |
Source: | ||
| 8/21/2023 | Listing removed | -- |
Source: | ||
| 8/9/2023 | Listed for sale | $169,900+142.7%$133/sqft |
Source: | ||
Public tax history
| Year | Property taxes | Tax assessment |
|---|---|---|
| 2024 | -- | $91,800 |
| 2023 | -- | $91,800 +4.3% |
| 2022 | -- | $88,000 |
Find assessor info on the county website
Neighborhood: 14616
Nearby schools
GreatSchools rating
- NAEnglish Village Elementary SchoolGrades: K-2Distance: 1.1 mi
- 5/10Arcadia Middle SchoolGrades: 6-8Distance: 2.2 mi
- 6/10Arcadia High SchoolGrades: 9-12Distance: 2.1 mi
Schools provided by the listing agent
- Elementary: Lakeshore Elementary
- Middle: Arcadia Middle
- High: Arcadia High
- District: Greece
Source: NYSAMLSs. This data may not be complete. We recommend contacting the local school district to confirm school assignments for this home.

